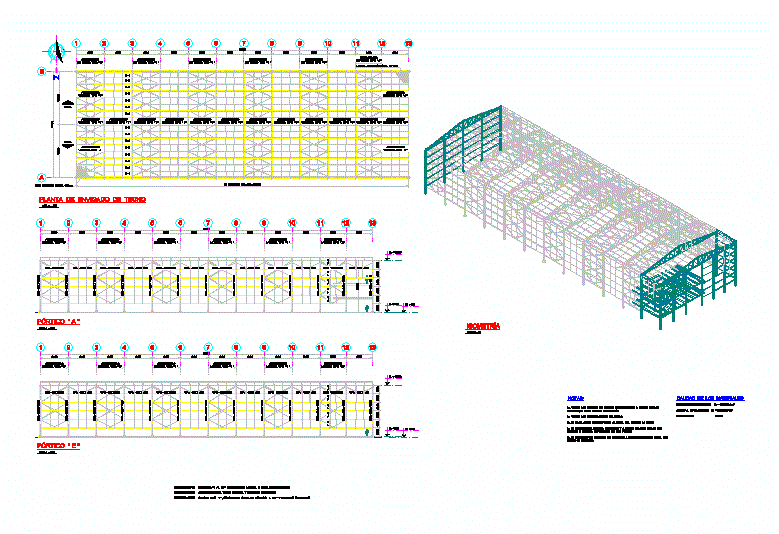ADVERTISEMENT

ADVERTISEMENT
Industrial Plant Bodega Envigado DWG Detail for AutoCAD
General details – isometric
Drawing labels, details, and other text information extracted from the CAD file (Translated from Spanish):
scale :, format :, rev .:: ipc, engineering, procurement and construction, c.a., description :, title :, code. of project:, plot scale :, responsible professional signature :, m o d i f i c a c i o n s, signature, p l a n e s of e f e r c e n a n c e, or b a c e r a c e o n s, d e s c r i p c i n e, date, drawing, review, approved, notes:, quality of materials:, detail, isometry, esc. s – e, long., esc. s -, pend., ceiling beating plant, elevation, plant, var., perforate echo, isometry, detail coupling – upn, roof brace, central and general details
Raw text data extracted from CAD file:
| Language | Spanish |
| Drawing Type | Detail |
| Category | Industrial |
| Additional Screenshots | |
| File Type | dwg |
| Materials | Other |
| Measurement Units | Metric |
| Footprint Area | |
| Building Features | |
| Tags | aspirador de pó, aspirateur, autocad, bodega, bohrmaschine, compresseur, compressor, DETAIL, details, drill, DWG, general, guincho, industrial, isometric, kompressor, machine, machine de forage, machinery, máqu, plant, press, rack, staubsauger, treuil, vacuum, winch, winde |
ADVERTISEMENT
