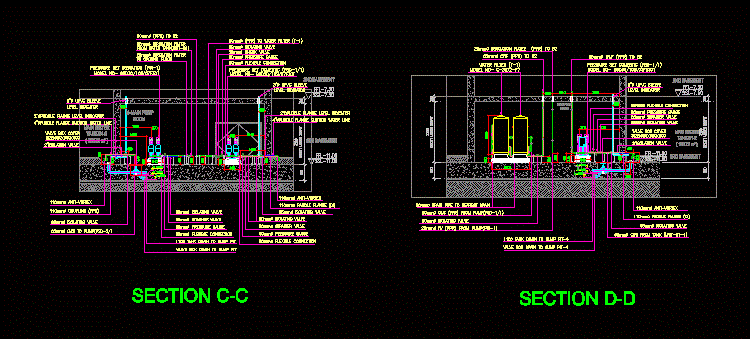
Pump Room DWG Block for AutoCAD
Dedail
Drawing labels, details, and other text information extracted from the CAD file:
partners, scale, storage, lift lobby, storage room, roll-up shutter, emergency door, entry, exit, fhc, electrical, elec room, shaft above, technical room, f.fighting lobby, sto. room, lift, fire fighting lobby, fire lift, passenger lift, vip lift, shaft, vip lift, ffl, ssl, elect., ramp-up, f. fighting lobby, maximum water level, typical detail refer to dwg, drain valve box, valve box, typical section detail refer to dwg, valve box drain, valve box cover, to sump pit, valve box drain to sump pit, suction pipe, pressure gauge, gate valve, strainer, check, valve, flexible connection, concrete slab, centrifugal pump connection detail, n.t.s., inertia base, discharge pipe, section c-c, section d-d, to ground floor, main pump room, level indicator
Raw text data extracted from CAD file:
| Language | English |
| Drawing Type | Block |
| Category | Industrial |
| Additional Screenshots | |
| File Type | dwg |
| Materials | Concrete, Other |
| Measurement Units | Metric |
| Footprint Area | |
| Building Features | A/C |
| Tags | autocad, block, bomba, bomba de água, DWG, pipe, pompe, pompe à eau, pump, pumpe, rohr, room, tubulação, tuyaux, wasserpumpe, water pump |
