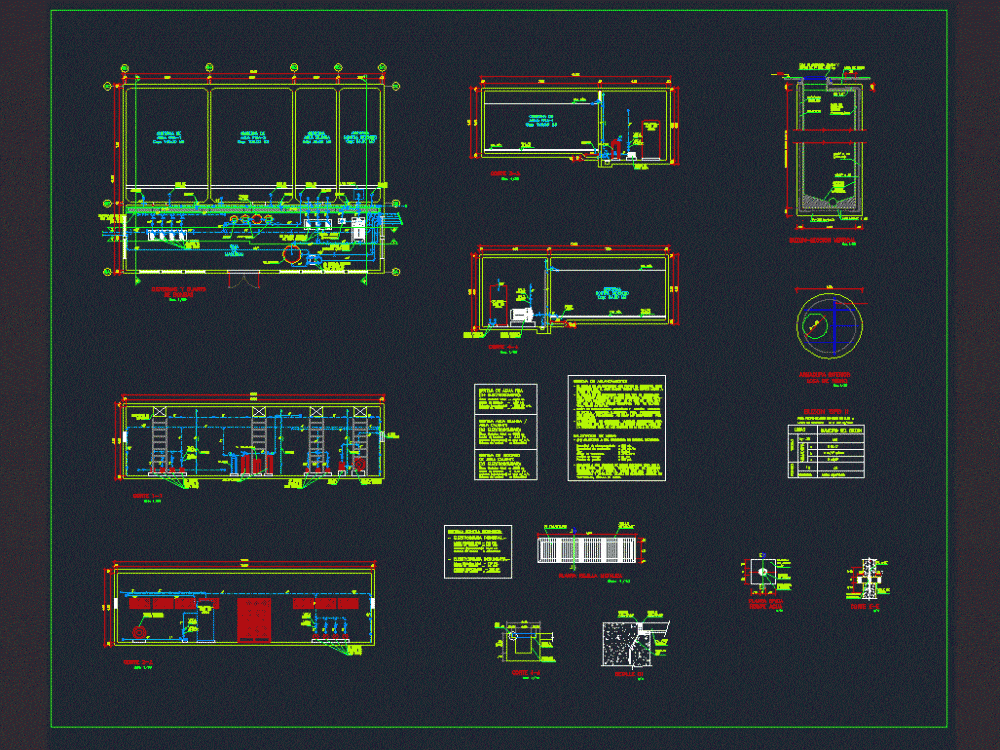
Cistern DWG Detail for AutoCAD
Tanker Hospital – Details
Drawing labels, details, and other text information extracted from the CAD file (Translated from Spanish):
specialty :, plane :, district :, province :, department :, scale :, date :, project manager :, professional :, assistant :, sheet :, project :, npt, cisterns and pump room, control buoy, suction, filter, softener, salt tank, vortex plate, heater, niv. min., niv. of alarm, niv. max., overflow, fire system :, – main electric pump.-, – secondary electric pump.-, flange plant breaks water, electric welding, steel nipple, ee cut, steel pipe, softening system :, water heater: , metallic grid plant, tarrajeo impermeab., metal grid, cut jj, pump jockey, main pump against fire, services, hard water pump, armor, roof, bottom, diameter of the mailbox, mailbox type II, slabs, slab roof, nnt., reinforced concrete cover and, cement, polished, impermeab., finish, mesh, bottom frame, vertical section-box
Raw text data extracted from CAD file:
| Language | Spanish |
| Drawing Type | Detail |
| Category | Industrial |
| Additional Screenshots | |
| File Type | dwg |
| Materials | Concrete, Steel, Other |
| Measurement Units | Metric |
| Footprint Area | |
| Building Features | |
| Tags | aspirador de pó, aspirateur, autocad, bohrmaschine, cistern, compresseur, compressor, DETAIL, details, drill, DWG, guincho, Hospital, kompressor, machine, machine de forage, machinery, máqu, press, rack, staubsauger, tanker, treuil, vacuum, winch, winde |
