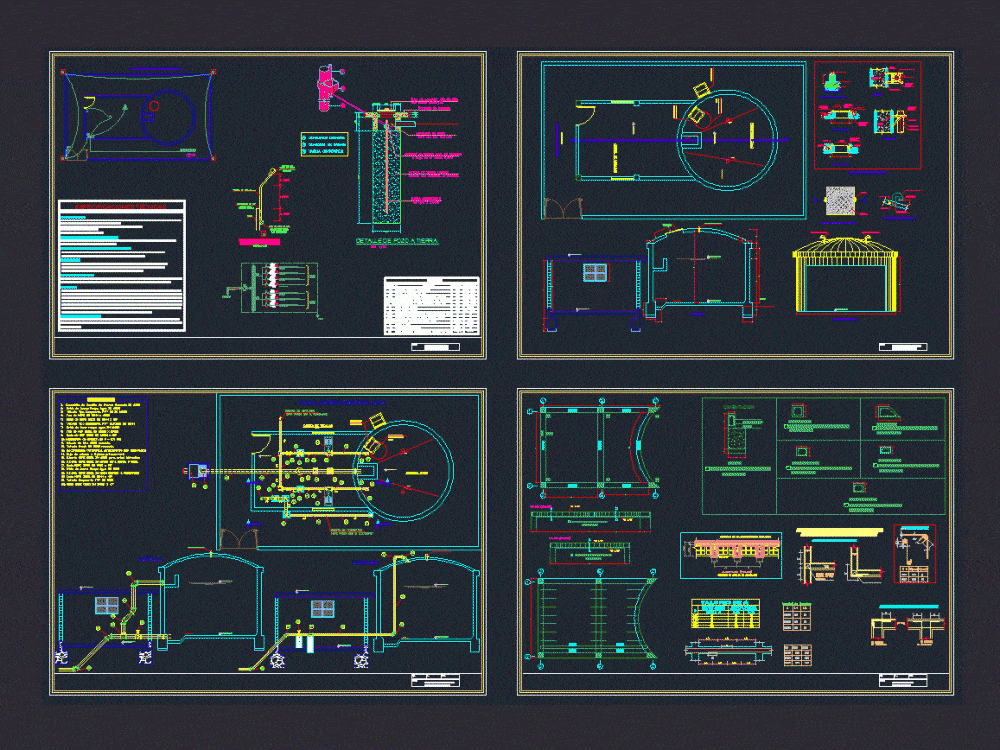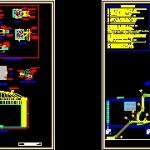
Reservoir With Stand DWG Block for AutoCAD
RESERVOIR WITH STAND
Drawing labels, details, and other text information extracted from the CAD file (Translated from Spanish):
mix of topsoil, cooperweld bar, bronze connector long. of contact, treated with sanikgel or thorgel, ground conductor, concrete parapet, detail of well to ground, bronze connector, cooperweld rod, bare conductor, area of land, cut to – a, filling, meeting detail in plant – beams, in intermediate, in extremes, db, lighting, electrical outlet, ptbt, technical specifications, in the execution of works of this project, should apply, as appropriate, what the national code of electricity, the rne and the law of electrical concessions and its regulation., plan of:, reservoir, electric, high pressure lamp, sodium vapor, perimeter fence, lighting detail, wall, square step box, tubing for energy circuit embedded by floor , tubing for energy circuit embedded by ceiling or wall, thermomagnetic switch, ceiling outlet for saving light, recessed wall outlet for lighting fixture, ceiling outlet for spot ligth, earth well, passage box or ctogonal, board, roof, symbol, description, legend, indicated, special, boxes pvc, kwh, pipeline of entrance, to reservoir, projection duct, entrance to the reservoir, valve house, roof reservoir, square section, copper mesh , against insects, det. ventilation pipe, flooring, floor slab, for padlock, diagonally, opposite, plate, hinge, detail of pipe anchor, bolts, expansion, neoprene, elevation, plant, det. access to reservoir, padlock, main lift, metal ladder, exterior jack type, interior jack type, stainless steel, pipeline, impulse pipe, nomenclature, cut bb, cut aa, dept .:, prov.:, district: , installations, hydraulic, architecture, foundations, affirmed, values of m, superior reinforcement, traction overlap, inferior reinforcement, compression overlap, overlapping joints for, beams, slabs and lightened, detail of beams in beams, beam, additional footboard when there is no column, stirrup detail, splice length, both ends, tanker house, cistern
Raw text data extracted from CAD file:
| Language | Spanish |
| Drawing Type | Block |
| Category | Industrial |
| Additional Screenshots |
 |
| File Type | dwg |
| Materials | Concrete, Steel, Other |
| Measurement Units | Imperial |
| Footprint Area | |
| Building Features | |
| Tags | à gaz, agua, autocad, block, DWG, gas, híbrido, hybrid, hybrides, l'eau, reservoir, stand, tank, tanque, wasser, water |
