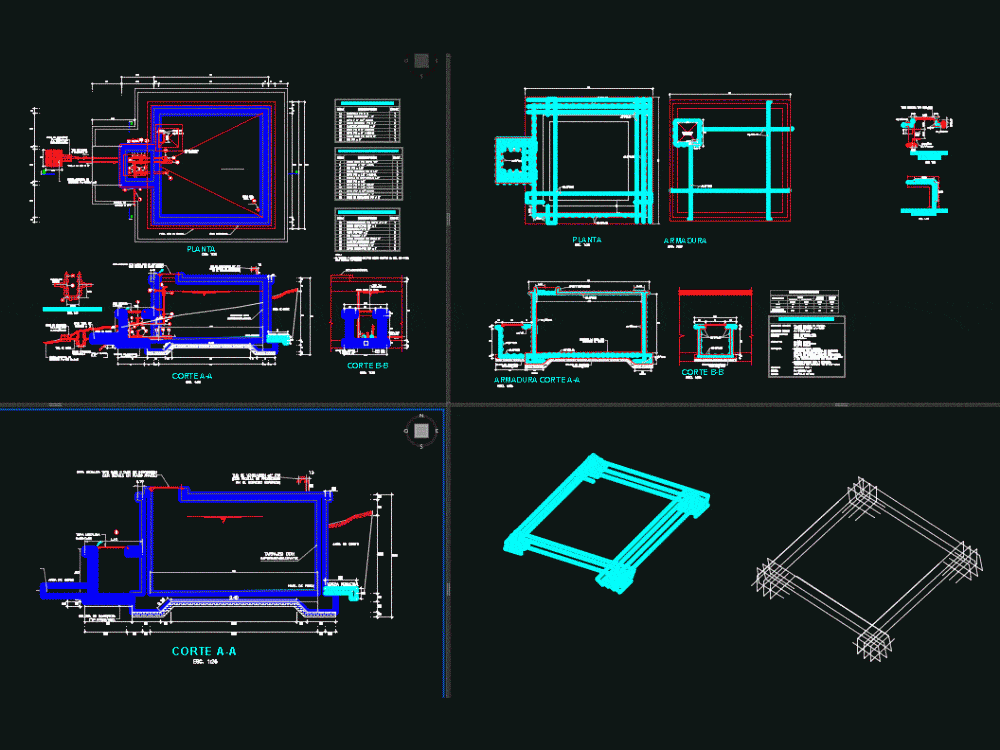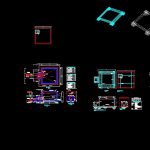
Detail Elevated Tank DWG Detail for AutoCAD
Details – specification – sizing – Construction cuts
Drawing labels, details, and other text information extracted from the CAD file (Translated from Galician):
studies, sub management, project tube, project mailbox, project bottom slab, metal cover, bottom level, tub comes out, tub comes out. overflow, inspection top, water, mailbox, entrance, plant, armor, cut a-a, cut b-b, cut-to-beam, entry, draft. level of water, reach tube, to the network, steps, concrete floor, detail of mailbox, in corners, meeting detail, for pressure fluids., note: hydraulic seal detail, tubing of, overflow, fine, use waterproofing according to the recommendations of the manufacturer, steel:, floor:, cement: portland type i, inside dry and outer chamber: reinforced concrete: technical specifications, coatings, simple concrete: plaster: overlays :, minimal: – inside wet chamber:, tarrajear the surfaces in contact, stone seated in, concrete dice, tube. of cleaning, hydraulic seal, see detail, tube. to the network, description, song, item, cover slab, bottom slab, vertical, slope to the bottom, cutting area, perimeter path, project. coverage, overhang, regional management, project:, project revision: infrastructure, maciste diaz abad, regional president, regional government, huancavelica, president :, creet, date:, scale:, indicated, lamina :, flat :, location: , district, depart., province, locality, ra -, civil engineer, bach. architecture, tec cons civil, surveyor, engineer,: huancavelica, re –
Raw text data extracted from CAD file:
| Language | Other |
| Drawing Type | Detail |
| Category | Industrial |
| Additional Screenshots |
 |
| File Type | dwg |
| Materials | Concrete, Steel, Other |
| Measurement Units | Metric |
| Footprint Area | |
| Building Features | A/C |
| Tags | à gaz, agua, autocad, construction, cuts, DETAIL, details, DWG, elevated, elevated tank, gas, híbrido, hybrid, hybrides, l'eau, reservoir, sizing, specification, tank, tanque, wasser, water |
