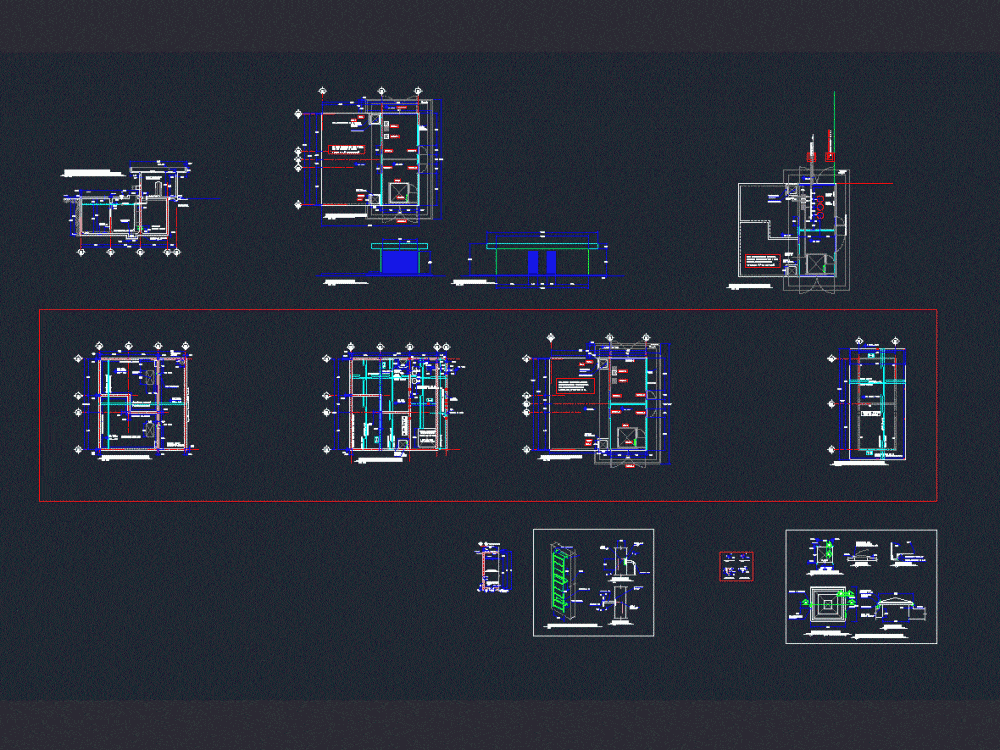
Tank And Machine Room DWG Block for AutoCAD
TANK AND MACHINE ROOM AUTOCAD MAP
Drawing labels, details, and other text information extracted from the CAD file (Translated from Spanish):
men, women, garden, ramp, a rich pool, court b-b ‘, ventilation, wall, anchor, type, detail of marine ladder, climbs, padlock, jaladera, low, hinge, wire rod, elevation, cut to -a ‘, cut b-b’, registration with lid, metal wrap, clamp, safe for, padlock, counter frame, anchor for, fasten padlock, registration cap details, concrete template, compacted terrain, chamfer projection, projection dividing wall, hydraulic, fire control, filling level, suction, carcamo, cross section a-a ‘, cistern and machine room, machine room, roof, hydraulic system, ctrl incnd, dry carcamo and, room for pumps , fire control, plant est. bottom slab, bilge, suction tube, bottom slab, marine ladder, metal lid, log, marina, ladder, access room, dry carcamo, slab lid, plant est. slab of cover, projection, dentellón, integral waterproofing, architectural plant, projection concrete wall under slab cover, projection concrete wall on bottom slab, access of equipment, hollow in slab cover, unless otherwise indicated, sidewalk, garrison, flown, roof, roof structural plant, see plant est. slab bottom, see floor est. slab cover, chamfers, note, should include in the smithy, the metal steps with tube and plate, for the heads of suction, the metal steps with tube and plate, projection flown roof, pumps, submersible, carc. dry, sup sup., lighting tab, fire control – future, hydraulic service, submersible, n. slab, lateral facade, main facade, name of the plane :, notes :, schematic floor :, north, level in elevation, following form :, specified., the separation of the abutments will begin to count from, dimensions in meters. , levels in meters., cloth of the support, placing the first one in the middle of the separation, except where indicated otherwise the stirrups will be of the, indicates rod, indicates trabe or dala, npt, level finished floor, ntc, level in plant, change of level, top level of casting, symbology, see location of the cistern in general outline, level bench, integral, casting joints requires the use of pvc band, modification, table of revisions, no., date, project:, approved :, ——-, cistern, location :, specialty, building, number, revision, arq, —, cuts, facades and details of the cistern and machine room
Raw text data extracted from CAD file:
| Language | Spanish |
| Drawing Type | Block |
| Category | Industrial |
| Additional Screenshots | |
| File Type | dwg |
| Materials | Concrete, Other |
| Measurement Units | Metric |
| Footprint Area | |
| Building Features | Garden / Park, Pool |
| Tags | autocad, block, bomba, bomba de água, cistern, DWG, machine, map, pipe, pompe, pompe à eau, pump, pumpe, rohr, room, tank, tubulação, tuyaux, wasserpumpe, water pump |
