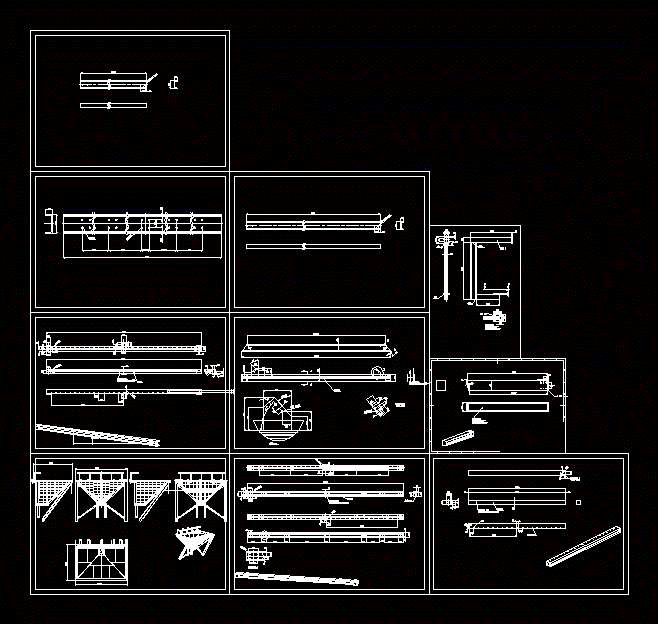ADVERTISEMENT

ADVERTISEMENT
Waterfront Hopper – Hopper 3D DWG Model for AutoCAD
Hopper from the 3D view; This (columns, bracings, etc.)
Drawing labels, details, and other text information extracted from the CAD file (Translated from Italian):
lift, welding, of the minimum thickness to be connected, of the minimum thickness to be connected, document owned by tekno impianti service s.r.l .: reproduction and diffusion prohibited without specific written authorization, tekno impianti service s.r.l. copyright: copying and diffusion without written, forbidden, drawn by, surface preparation or treatment, surface preparation or treatment, dates, replaced by, purchase, drawing, detail, machine, scales, unlisted chamfers, unquoted chamfers, unlisted rays, unquoted radius, roughness, roughness, welded under each hole, diaphragm, detail a
Raw text data extracted from CAD file:
| Language | Other |
| Drawing Type | Model |
| Category | Industrial |
| Additional Screenshots |
 |
| File Type | dwg |
| Materials | Other |
| Measurement Units | Metric |
| Footprint Area | |
| Building Features | |
| Tags | aspirador de pó, aspirateur, autocad, bohrmaschine, columns, compresseur, compressor, drill, DWG, guincho, hopper, kompressor, machine, machine de forage, machinery, máqu, model, port, press, rack, staubsauger, treuil, vacuum, View, waterfront, winch, winde |
ADVERTISEMENT
