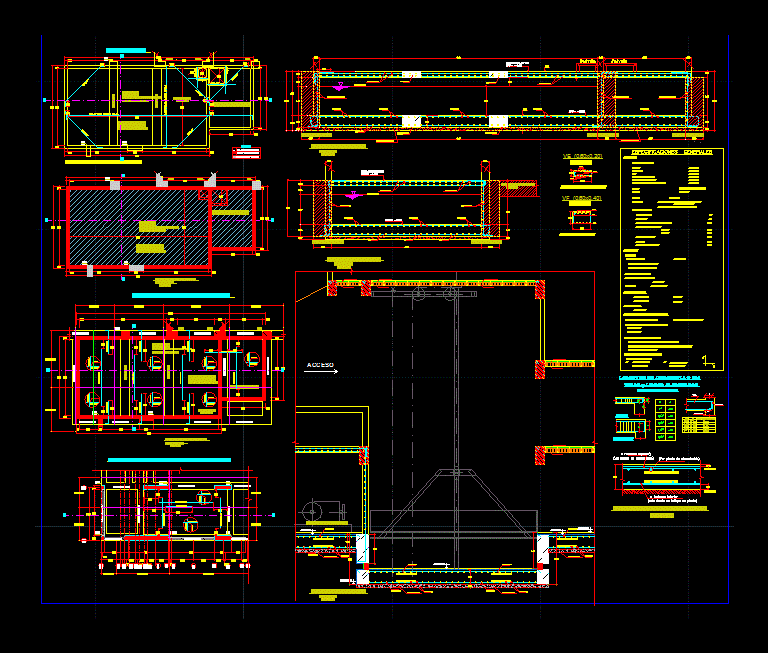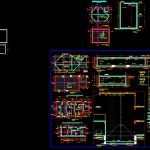
Tank Tank – Emulsion DWG Block for AutoCAD
storage Tank armed CSS EMULSION 1H
Drawing labels, details, and other text information extracted from the CAD file (Translated from Spanish):
fringe, fringe, fringe, Sol., water level, manhole cover, Sol., water level, Tank plant, cut, cut, Cistern detail, scale:, basement, basement, basement, basement, tights, tank, chap., Tank cap, tank, chap., tank, chap., chap. Vol. Ch, chap. Vol., chap. Vol. total, Pump booth, Nfe, Level of excavation fund, Cistern, legend, Structural wall columns, Tank cap, Double mesh, tank, chap., chap. Vol. Ch, chap. Vol., chap. Vol. total, Pump booth, Tank tank plant, In tank, Note: see location of tank in plan of sanitary facilities, Sol., water level, Sol., manhole cover, parking lot, Longitudinal cut, manhole cover, Foundation plate, cross-section, parking lot, water level, access, Lower face reinforcement, Upper face reinforcement, Sol., Lower face reinforcement, Upper face reinforcement, Sol., Lower face reinforcement, Upper face reinforcement, Sol., Lower face reinforcement, Upper face reinforcement, Sol., brick, temperature, brick, temperature, brick, temperature, brick, temperature, brick, temperature, fringe, tank, chap., chap. Vol. Ch, chap. Vol., chap. Vol. total, Pump booth, Tank tank plant, Foundation plate, In tank, tights, fringe, tights, tights, tights, tights, tights, tights, Inf., Inf., Sup, Inf., Inf., Sup, Inf., Inf., Sup, Sup, Inf., tights, tights, Inf., Sup, Sup, Sup, Foundation seat car elevator bottom, Longitudinal cut, general specifications, Beams, Columns, Beams, tank, Solid slabs lightened, Cm., armed:, Cement: sand, Basement semi basement sweet floors, Indicated, Of design floors:, Structural, Earthquakes, Columns, Cm., Columns, Xx dual system, Industrial clay, Ceiling, stairs, Lightened flat beams, Cm., elevated tank, Cm., Cm., Slab foundation beams, Portland type ms on the level, Walls in, Yy dual system, Seismic force, Sec., Mezzanine maximum height:, Maximum displacement of the last level, relative, Absolute cm., Relative cm., Absolute cm., For irregular structures the values should be taken, As the reduction factor, Foundation beams, higher:, lower.:, Cm., Structural, Cm., Portland type rest the terrain, Thickness of joints cm, Use similar type cement, Brick concrete blocks, Grout f’c slamp:, Resistance days:, In basement semi-basement, Industrial clay, Length of development in, Lightened beams, Cantaloupes, Annoying, Typical anchorage of beams, minimum, beam, column, Minimum bend radius, machine room, plant of, Where indicated in, Lower face reinforcement, Upper face reinforcement, Lower reinforcement, plant of, reinforcement, covering, covering, Typical detail of foundation plate, Double mesh
Raw text data extracted from CAD file:
| Language | Spanish |
| Drawing Type | Block |
| Category | Industrial |
| Additional Screenshots |
 |
| File Type | dwg |
| Materials | Concrete |
| Measurement Units | |
| Footprint Area | |
| Building Features | Elevator, Car Parking Lot, Garden / Park |
| Tags | à gaz, agua, armed, autocad, block, DWG, gas, híbrido, hybrid, hybrides, l'eau, reservoir, storage, storage tank, tank, tanque, wasser, water |
