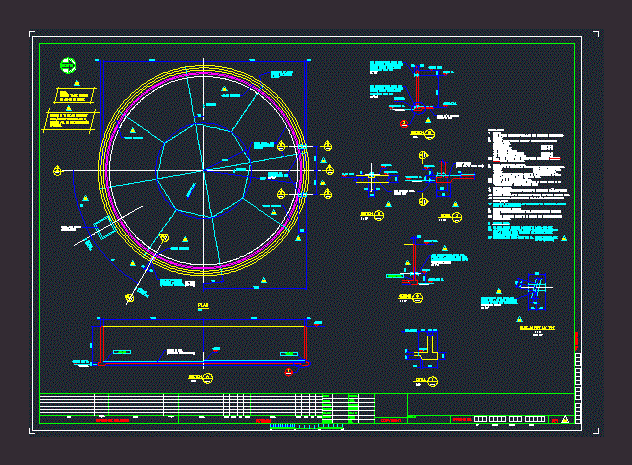
Structural Details Of Reservoir DWG Detail for AutoCAD
Structural Details of Reservoir
Drawing labels, details, and other text information extracted from the CAD file:
reference drawings, checked, do not scale, revisions, file name:, north, —, motor, pump, section, unless otherwise noted., h.d.bolt schedule, no off, mark, wbs code, sands, namakwa, bolts, n.johnson, b.c.kreunen, j.whitfield, l.c.martins, m.furman, n.d.graham, k.a.lyell, detail, screed to fall, flanged, puddle flange welded, approval, panels, all to the engineer’s, screed is to be an ordinary, scale:, date, init, app’d, copyright, drawing no., rev, div, company, project, seq no, title, seq no, des., eng., c.e., c.arc., approved, traced, c.c.e., geo.tech., man, proj, eng, ch. des., designer, drawn, plan, cast in puddle pipes, overflow, reservoir, otherwise noted., noted., noted otherwise., below adjoining final ground or paving level., slabs unless otherwise noted., all other structural concrete., and concrete inside reservoir, all reservoir concrete, blinding concrete, mass concrete, work to be in accordance with a.a.c. civil engineering specifications., general notes:, floor joints – for, details see drawing, for details of joints, in walls see drawing, prior to casting concrete., being dispatched to site., cast in puddle pipe, pipe, sump – for details, telltale, drain pipe, note:, screed to be jointed, at joints in floor, with puddle flange, ,except puddle flange
Raw text data extracted from CAD file:
| Language | English |
| Drawing Type | Detail |
| Category | Industrial |
| Additional Screenshots | |
| File Type | dwg |
| Materials | Concrete, Steel, Wood, Other |
| Measurement Units | Metric |
| Footprint Area | |
| Building Features | |
| Tags | à gaz, agua, autocad, DETAIL, details, DWG, gas, híbrido, hybrid, hybrides, l'eau, reservoir, structural, tank, tanque, wasser, water |
