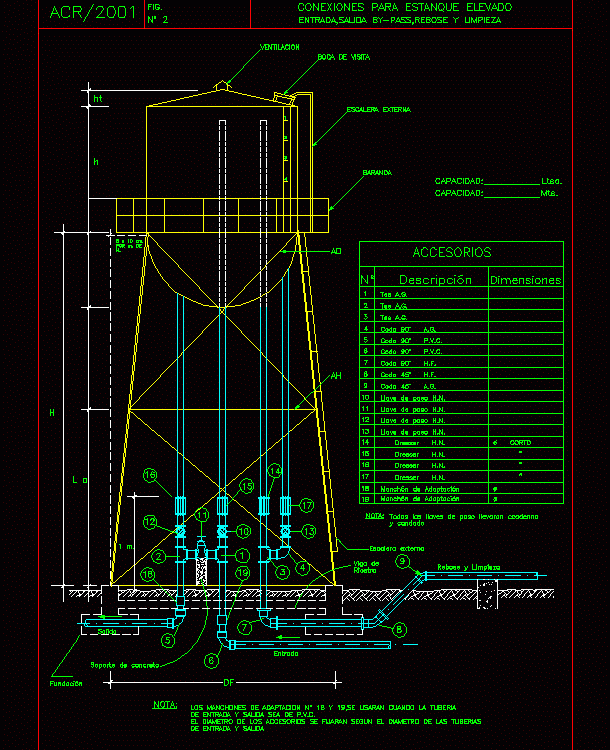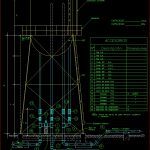ADVERTISEMENT

ADVERTISEMENT
Pond Metal DWG Block for AutoCAD
METAL POND – Plant – cut – facade – cimentacion – structure – hydraulic systems and health
Drawing labels, details, and other text information extracted from the CAD file (Translated from Spanish):
fig., connections for elevated pond, entrance, exit by-pass, overflow and cleaning, ventilation, manhole, external staircase, railing, by m. of, the, entry, exit, note:, input and output is PVC, the diameter of the accessories will be set according to the diameter of the pipes, entry and exit, accessories, all the keys of passage will carry ccadenna, and padlock , beam, brace, overflow and cleaning, external staircase, capacity :, capacity: mts., ltsa., concrete support, foundation, description, dimensions, tee ag, stopcock hn, dresser hn, adaptation patch, ø short
Raw text data extracted from CAD file:
| Language | Spanish |
| Drawing Type | Block |
| Category | Industrial |
| Additional Screenshots |
 |
| File Type | dwg |
| Materials | Concrete, Other |
| Measurement Units | Metric |
| Footprint Area | |
| Building Features | |
| Tags | à gaz, agua, autocad, block, cimentacion, Cut, DWG, facade, gas, health, híbrido, hybrid, hybrides, hydraulic, l'eau, metal, plant, pond, reservoir, structure, systems, tank, tank water reserve tank, tanque, wasser, water |
ADVERTISEMENT
