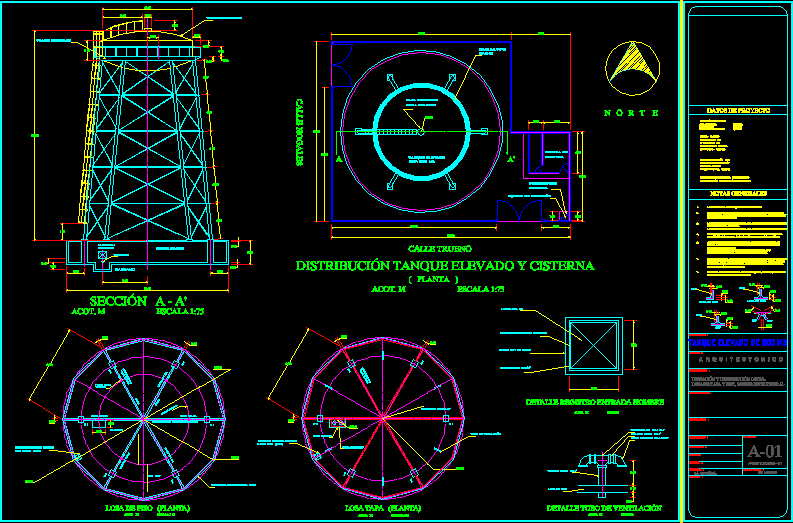
High Tank Executive DWG Full Project for AutoCAD
Executive project of elevated tank 200m3 . Include constructive calculation and structural ,high23m, phisic calculations and calculation according 30m high – Metal structure scale 1 75
Drawing labels, details, and other text information extracted from the CAD file (Translated from Spanish):
Project data, all the manufacturing, transportation, assembly of the structure will be conformal, the reinforcement long. in columns and castles will be placed in packs in the, except where indicated otherwise all abibos will be made of, longitudinal reinforcement, in lower bed of foundation slab, the schemes in which the assembly is indicated are not to scale, all the dimensions, levels and fixed panels must be verified, it will be established that in order to excavate the stage ii marked in, as a pumping well, enabling according to the corresponding detail, the open pit should be exploited by making the center to use it, from the foundation slab, to immediately pour contratrabes, cross-marked in the plant to work dry., When you reach the maximum level of excavation, you should build the drains, half could be the measure with a slope practically vertical, it is, preferably, prudent Carry out the excavation in two stages, once the terrain is clean, the line of the axes will be made, leaving the necessary references, practically at the level In, marking the references of, there will be a total cleaning of the area to be built, leaving, government of the state of Mexico., h. Chalco Valley Town Hall solidarity., decentralized water agency, valley of chalco solidarity., potable, sewage and sanitation, colony avandaro, valley of chalco, constructive procedure, general notes, dimension:, plane:, structural., of the elevated tank, foundations of the structure , plant dimension, template, concrete., Specify this area., Carcamo, partaguas, gravel, of contratrabes and upper slab., Place this section of asbestos-cement tube, template, foundation., slab, pvc tube , partaguas., cast., foundation, board of, boundary in centimeters, without scale., record entry man, slab cover., anchor type., grout, ing. roman ramirez flowers, the indicated., or. aguilar zamora., project:, calculation:, drawing:, date:, scale:, expert:, owner., location:, content:, plan:, armadodelosas., plant, immediately cast perimeter contratras, is valid mainly in columns, section., specification of materials:, with the reference planes and the work, dimensions in centimeters, levels in meters, mainly the peripheral ones, trace and bench of reference level., in meters., metal tank, perimeter wall, circular lock , handrail, entry man, street walnut, step cell, influent, cistern, acot. m without scale, regulation capacity :, col. dario martinez ii, col. avandaro, col. and. zapata, beneficiary population, a r c u t i n c t o n i c o, location and local distribution, elevated tank, grid type, irving, booth, control, measuring equipment, switch, general, celdda pass, proy. tube, part waters, base pumps, proy. carcass, ventilation pipe, floor slab, ventilation tube detail, acot. m no esc., detail man entry record, hollow registration projection, the dimensions apply to the drawing, and are indicated in meters, before casting the tank should be foreseen that the preparations, such as ducts, man step, pipe feed to cistern esten , perfectly limited., the slopes that are indicated in architectural and structural plan, will be integral to the casting, for placement of special pieces of tank supply, should consult the plan of electromechanical equipment, before starting the painting process in the elevated tank , you should first prove that there are no leaks by means of non-destructive tests. You should also carry out leakage tests and then carry out the painting process. Before taking the supply to the locality, you should ensure that , levels of residual chlorine in the network are within the norm, otherwise, it will be necessary to install a dosing equipment p ara, disinfection of drinking water., source of supply: deep well, potabilization: disinfection with chlorine gas, top and floor slab, structural design, registration cover, pass man, street thunder, distribution tank and cistern, north, you should strain along with the floor slab, lid, ctr and ctp, a chamfer, as indicated in the following figure :, ctp, ctr, section a – a ‘
Raw text data extracted from CAD file:
| Language | Spanish |
| Drawing Type | Full Project |
| Category | Industrial |
| Additional Screenshots |
 |
| File Type | dwg |
| Materials | Concrete, Other |
| Measurement Units | Metric |
| Footprint Area | |
| Building Features | |
| Tags | à gaz, agua, arq, autocad, calculation, constructive, DWG, elevated, executive, full, gas, híbrido, high, hybrid, hybrides, include, l'eau, Project, reservoir, structural, tank, tanque, wasser, water |
