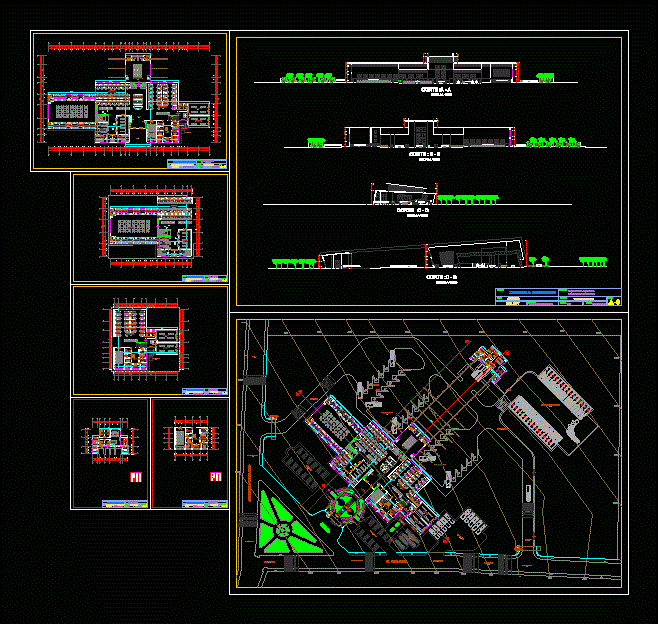
Bus Terminal DWG Plan for AutoCAD
Terminal bus station which includes general plant; 4 cuts; development zones and subzones .
Drawing labels, details, and other text information extracted from the CAD file (Translated from Spanish):
desk chair, south office, box office center, box office, lockers, storage, battery men, battery women, shoe counter, clothes rack, tellers, cash, souvenier, telephone, internet, parcel, parcels, lobby, waiting room, atrium, control, disembarkation, boarding, reception, south, center, north, load storage, unloading storage, public parking, access plaza, pedestrian inreso, motorcycle parking, entrance to parcels, wall projection, loading and unloading, vehicular circulation, vehicular circling, star of drivers, dining room, bedroom, dressing rooms, pergola projection, meeting room, file, sshh women, sshh men, sidewalk, private parking, jr. san miguel, road to yurimaguas, topico, secretary, accounting, hall, of. security, administration, boardroom, management, stand, food stand, snack stand, clothes and shoes, pharmacy, minimarket, food court, kitchen, pantry, cto. of machine, ceramic floor, cto. of garbage, cto. cleaning, control booth, cut: a – a, bus exit, loading and unloading platform, vestibule, court: b – b, circulation, cut: c – c, cut: d – d, square, loading platform and discharge of passengers, plane :, project :, chair :, terrestrial terminal, location :, date :, lamina :, cuts, tarapoto – san martin, scale :, student, workshop v, arq. diana flower garcía navarro, arq. manuela del aguila bartra, carlos enrique flowers, sercio estacioanmiento, distribution administrative area, arq. elsa chiang lecca, width, height, type, box vain, alf., shopping area and ticket office, security office, area of parcels and adm., sidewalk, distribution service area, development plan with axes
Raw text data extracted from CAD file:
| Language | Spanish |
| Drawing Type | Plan |
| Category | Vehicles |
| Additional Screenshots | |
| File Type | dwg |
| Materials | Other |
| Measurement Units | Metric |
| Footprint Area | |
| Building Features | Garden / Park, Deck / Patio, Parking |
| Tags | autocad, bus, cuts, development, DWG, general, includes, plan, plant, Station, terminal, Transportation, zones |
