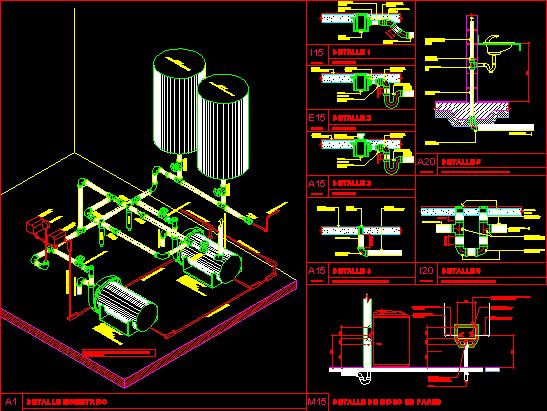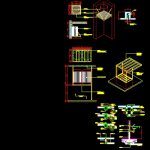
Bomb Site DWG Detail for AutoCAD
Bombs site – Details
Drawing labels, details, and other text information extracted from the CAD file (Translated from Spanish):
I love, title, description, scale, code, prototype, drawing, date drawing, review, date revision, design, date, by, address, owner, plane no., planner, executor, mcdonald’s guatemala, mc’donalds gt, room of pumps, location of hydropneumatic equipment, plant, section a – a ‘, projection of air heater, suction, air heater, manhole metal gate for entering cistern, detail duct, for electrical installations and refrigeration, projection duct for refrigerated installations, warehouse area, freezer, refrigerator, pump room, manager, kitchen area, washing, employees, ss women, s.s. men, children’s area, ssn, lobby, ssh, garden, sidewalk, entrance, main, ssm, tables area, secondary, multiplex room and warehouse, area for pump equipment, tube, water outlet, key type of passage , on the edge of the niche, siphon, hot water outlet, male adapter, drainage discharge, variable, installation scheme for pumping system, isometric detail, gate valve, filter, pressure gauge, switch, pressure, pump sta-rite series, valve, gate, tank, go irrigation system, valve, step, tube hg electricity, pumps will be running alternately, in each cycle of pumping., washing machine discharge, niche detail in wall, climbs circuit ventilation suspended, helyex brand registration cap
Raw text data extracted from CAD file:
| Language | Spanish |
| Drawing Type | Detail |
| Category | Industrial |
| Additional Screenshots |
 |
| File Type | dwg |
| Materials | Other |
| Measurement Units | Metric |
| Footprint Area | |
| Building Features | Garden / Park |
| Tags | autocad, bomb, bomba, bomba de água, bombs, DETAIL, details, DWG, pipe, pompe, pompe à eau, pump, pumpe, rohr, site, tubulação, tuyaux, wasserpumpe, water pump |
