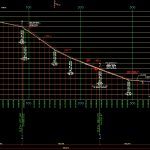ADVERTISEMENT

ADVERTISEMENT
Anchor Pipes DWG Detail for AutoCAD
Anchor pressure pipes for hydroelectric – Constructive details and elbow joints armer
Drawing labels, details, and other text information extracted from the CAD file (Translated from Spanish):
design :, calculation :, scale :, date :, review :, content :, construction :, drawing :, project :, vo. bo. designer, sheet, ing. xxx, indicated, floor, subtitle, meters, bridge, road, load chamber exit, on damp screed, indicates existing metal pipe, anchoring, side elevation, front elevation, section b-b ‘, side elevation, elevation frontal, section-b ‘, armed side elevation, armed plant, topography :, ditch
Raw text data extracted from CAD file:
| Language | Spanish |
| Drawing Type | Detail |
| Category | Industrial |
| Additional Screenshots |
        |
| File Type | dwg |
| Materials | Concrete, Plastic, Steel, Other |
| Measurement Units | Metric |
| Footprint Area | |
| Building Features | |
| Tags | anchor, armer, autocad, constructive, DETAIL, details, DWG, elbow, hydroelectric, joints, le tuyau, parafusos, pipe, pipes, pressure, robinet, rohr, schraub, screw, tubos, valve, válvulas, ventil, vis |
ADVERTISEMENT
