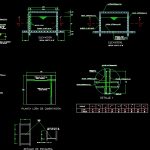
Tank In Armed Concrete 20m3 DWG Block for AutoCAD
Superficial tank 20m3 – Cistern
Drawing labels, details, and other text information extracted from the CAD file (Translated from Spanish):
of the water, national commission, such, commission, saint, Water, then, I am, chiapas, ceas, ing. spain altamirano, constructor s.a. of c.v., ing. moral moises trinidad, Administration Counsel President, head of project office, ing. jose antonio rodriguez juarez, head of the project department, director of studies projects, ing.juan carlos palacios roe, ing. isabel perez perez, supervisor of the ceas, supervision, revised:, vo.bo., i authorize, do not. of contract:, record detail., of access, of mm steel. welded the lid., cm., of mm steel. of thickness., Staircase detail., anchors, cm., vs. lisa, access log, according to court, plant foundation slab, cleaning., rod no. cm., both senses., rod no. cm., concrete, according to court, elevation., ayes, minimum cleaning record, Marine, p., propeller type flowmeter, dipstick, Notes:, diameter, kind, separation, detail, detail, diameter, key, sketch, of m., elevation., according to court, minimum cleaning record, float valves, p., concrete with imp. integral, reinforced concrete tank, excavation of structures in material, wood frame in slabs with false work height up to, wooden frame in walls with false height of work up to, flattened tilted with imp.integral of cms., workloads, reinforcing steel, boxes for operation of type valves, sheet cover, wood framing in foundations, concrete, cleaning stroke, pzas, p.
Raw text data extracted from CAD file:
| Language | Spanish |
| Drawing Type | Block |
| Category | Industrial |
| Additional Screenshots |
 |
| File Type | dwg |
| Materials | Concrete, Steel, Wood |
| Measurement Units | |
| Footprint Area | |
| Building Features | Car Parking Lot |
| Tags | à gaz, agua, armed, autocad, block, cistern, concrete, DWG, gas, híbrido, hybrid, hybrides, l'eau, reservoir, tank, tanque, wasser, water |
