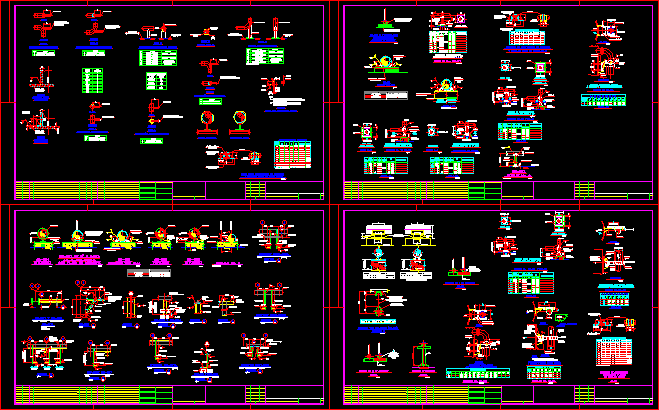
Tube (Pipe) Supports DWG Block for AutoCAD
Tube supports – Subjection bands
Drawing labels, details, and other text information extracted from the CAD file (Translated from Galician):
section, variable, general location plant, fire-pit pumps, agreement :, o.t.:, place :, reynosa, tamaulipas, no plane, rev., dib., c.g.z., proy., ing. r.m., coord., ing. j.u.p.i., act. in: mm, approved by, ing. Salvador, I want Garcia, depto boss. ingria projection, plant, elevation, support arm in horizontal tubes, support arm in vertical tubes, support arm in horizontal elbow, attachment without, reinforcing pad, attachment with, support in vertical elbow, elevation, support arm in lower vertical elbow, base bracket base bracket in horizontal tube, undrilled baseplate, trunnion base support at elbow, typical detail at structural support, support for piping, project piping, half reed of the same thickness, and material to the pipe, new or existing bracket, same material and thickness, to the pipe, guide type support, simple type support, with tray plate, diameter of tubing, angle size, sliding foot support, for vent, ced, tube, dn, diam., stump, observations , min., base, seat, max., base plate, base p b, npt, xxxx, concrete, without esc., pc, mocheta, structure, existing, angle of, tray plate, clamp, fiberglass, joint, solera, screw, clamp fastening head, details of clamping clamps, welded screw, with embedded plate, mocheta, base p, embedded, embedded p, stem, support, embedded plate, pedestal, concrete, cut b – b, min., hole , cutting mm, cutting nn, weldolet, of the pipe, see table on, bottom of, this drawing, standard shoe, insulation, plate, drowned, cut off, beam, holes, minimum, type, tuberias, cover, plane, column, shaft, number, length, armor, deck, beam, beam, profile, cover, ci, see, for tube, buckle, d-diameter of the tube to withstand, npt, height lever, guide of the moche, it is constructed alternately, one and the other support, dimensions in inches, of subjection and joint, details of clamps, of fiberglass, detail of p of drag, pipe there, half reed, of the same thickness, and material of the, sma-, clip included, in the equipment, dimensions, support for vertical pipe, at the exit or ll Made of a nozzle, name, tub. d, clips, bracket, xxxxxxx, line, work, simple support for vertical pipe, tank, tv-, xxx, notes, cardboard, pressure and nuts., with rondanas of, xxxxxxxx, see detail, barreno elongado, detail of barrel, elongado, c tubo, brambles, piping, support detail, ipr, tag, cant., clevis plate for steel, threaded threaded eye rod, adjustable clevis, work line, thickness of the same material, architectural plants and finishes, tula, hgo., ing. j.m.p.h., supervisor, ing. f.e., act. in: cm, ing. adela e. salty, project manager, ing Pliny matinez rios, supervisor of engineering services, ing. alvaro perez mena, specialist
Raw text data extracted from CAD file:
| Language | Other |
| Drawing Type | Block |
| Category | Industrial |
| Additional Screenshots |
 |
| File Type | dwg |
| Materials | Concrete, Glass, Steel, Other |
| Measurement Units | Metric |
| Footprint Area | |
| Building Features | Deck / Patio |
| Tags | autocad, block, DWG, le tuyau, parafusos, pipe, robinet, rohr, schraub, screw, supports, tube, tubos, valve, válvulas, ventil, vis |
