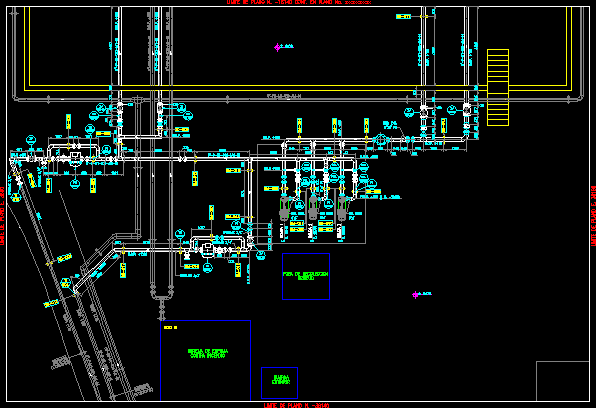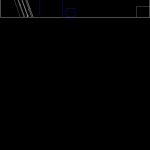
Oil Pumps – Mechanical Equipment Room DWG Block for AutoCAD
Oil Pumps – Mechanical equipment room
Drawing labels, details, and other text information extracted from the CAD file (Translated from Spanish):
level platform plant, Notes:, the measurements are expressed in millimeters., coordinates of the plant correspond to the, geographic coordinates, elevation of plant corresponds the elevation, on the mean sea level, Legends:, new pipe, existing pipe, ground level, sense of the flow, the dimensions of the plant are according to the survey, in a field held in July, all measured dimensions must be verified with, a topographical survey due to the absence of plans, of the plant., prior to any work excavation activity should begin, detection of buried facilities., the installations affected by the location of the tank, will be relocated taking care of its operation, current features, bomb, limit of plan e., limit of plan n. cont. not in the plane. xxxxxxxxxxx, limit of plan n., b.o.p., new sleeping bracket, note, center line, b.o.p., fsl, psv, b.o.p., b.o.p., sewer system, fsl, fsl, psv, psv, pit, pit, b.o.p., sewer system, b.o.p., sewer system, existing support, support, support, b.o.p., conc., exc. fb, xxx, point of interconnection, exc. ft, new mechanical support, sewer system, b.o.p., collection pit, residue, foam system, against fire, guard, extinguisher, mm., do not. flat, scale, sheet:, from:, review, do not. flat, do not. ditech plane, do not. flat plan, do not. flat, basic engineering of project details, the facilities of the diesel distribution plants the ports, fishing
Raw text data extracted from CAD file:
| Language | Spanish |
| Drawing Type | Block |
| Category | Industrial |
| Additional Screenshots |
 |
| File Type | dwg |
| Materials | |
| Measurement Units | |
| Footprint Area | |
| Building Features | Car Parking Lot |
| Tags | abscheider, autocad, block, de séparation, DWG, equipment, erdöl, les raffineries de pétrole, mechanical, oil, petróleo, petroleum, petroleum refinery, pétroliers, pumps, raffinerie, refinarias de petróleo, room, separador, separator |
