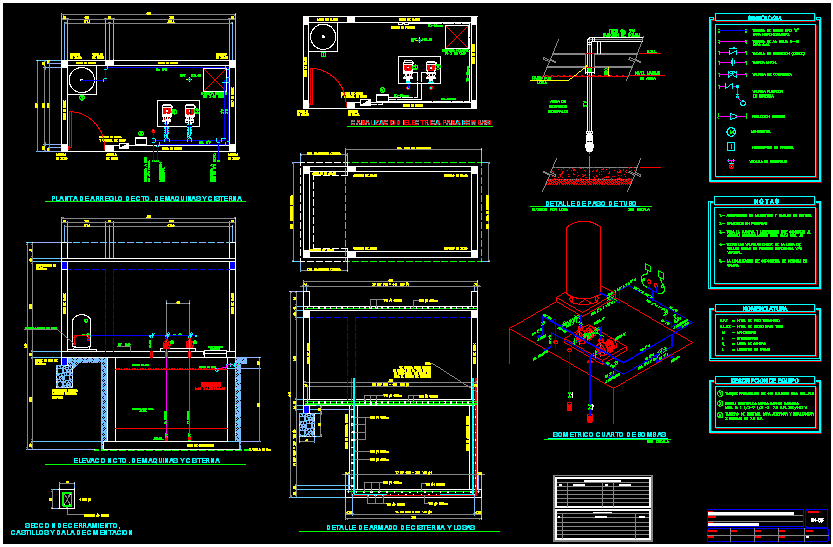
Cistern DWG Detail for AutoCAD
Cistern – Details
Drawing labels, details, and other text information extracted from the CAD file (Translated from Spanish):
esp vrs, esp vrs, esp vrs, esp vrs, racing cement, Foundation slab, esp vrs, symbology, n.l.b., n.p.t, finished floor level, bed level under tube, pressure gauge, center line, length of stretch, nomenclature, nut union., in tank., retention valve, gate valve, copper pipe type, float valve, ac pipe. sold, pressure gauge., all the check valves on the line, seals will be of horizontal position, the location of soporteria will be defined in, pressure switch., all pipe fittings that connect to the, hydropneumatic system will be galv. ced., dimensions in millimeters levels in meters., bushing reduction, inches in inches, for s.c.i., for hydropneumatic., vertical., countryside., switch, team description, pipe passage detail, suction by slab, unscaled, slab, water of, general, services, I’m going through, of water, maximum level, cu., pump suction, n.s.l., isometric pump room, unscaled, preloaded gallon tank mca., centrifugal pump brand barnes barmesa, mod. ia h.p. v., pumps of h.p., control board to alternate simultanear, security valve, esp vrs, esp vrs, esp vrs, esp vrs, vrs, template, cistern cap. total, water mirror, air chamber, suction, man step, cu., npt, tank, man entrance, cms, npt, note: beards must be left in the area where the castles for the machine room will be raised, Castle of, Foundation slab, lock league, concrete foundation cycling, racing cement, Foundation slab, vrs, esp vrs, Castle of, block wall, enclosure, block wall, vrs, stirrups, plant of arrangement of cto. of tankers, elevation cto. of tankers, detail of reinforced cistern slabs, block wall, reinforced concrete wall, section of, foundation dala castles, electrical conduit for pumps, details of cistern pumps, community center for integral social development, do not., description, do not., date, description, revised:, date:, work:, Location:, draft:, flat:, drawing:, scale:, approved, work no., rev:, keep going, network in hydro., cu., cu., man entrance, cms, npt, Castle of, block wall, center of charge irrigation control, feeding, municipal, continuous network, in irrigation., center of charge irrigation control, pressure switch, continuous network in hydro., net, bomb, net., tee, net., flex, tee, irrigation, pvc, fill, drinkers, dressing rooms, Township, electrical conduit for pumps
Raw text data extracted from CAD file:
| Language | Spanish |
| Drawing Type | Detail |
| Category | Industrial |
| Additional Screenshots |
 |
| File Type | dwg |
| Materials | Concrete |
| Measurement Units | |
| Footprint Area | |
| Building Features | Car Parking Lot |
| Tags | à gaz, agua, autocad, cistern, DETAIL, details, DWG, gas, híbrido, hybrid, hybrides, l'eau, reservoir, tank, tanque, wasser, water |
