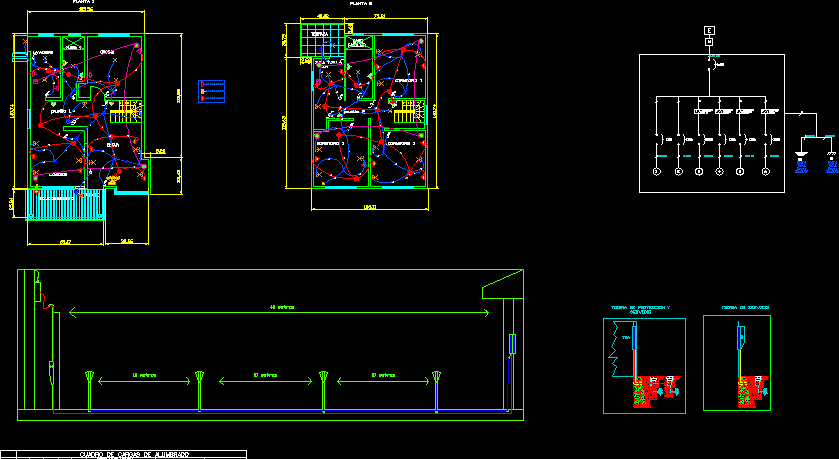
Housing – Electric Project DWG Full Project for AutoCAD
Home – Electric project
Drawing labels, details, and other text information extracted from the CAD file (Translated from Spanish):
kitchen, bath, to be, dinning room, access, bedroom, bed, bath, terrace, bed, to be, bed, load box lighting, fluorine., ench, pot, center, total, canalization, cond, disy, phase, duct, Location, center, apply, differs., center, protections, circuit, total, bath, to be, dinning room, access, bedroom, terrace, bedroom, family bathroom, reading room, parking lot, laundry, kitchen, plant, load box lighting, port., fluo, pot, center, total, canalization, cond, disy, phase, duct, Location, center, apply, differs., center, protections, total, center, circuits, t.g, light plant, dining room living room, bedroom reading room, washer family bathroom, parking lighting, tp, t, differential, differential, differential, differential, meters, nya, thhn awg, t.g, juan vergara, Argentina, vicente palacion, miyagran, Location, installer, scale:, sheet, house room, electrical installation, timbre inscription, owner:, role, Street:, commune:, aisle, in chufe de, ground rod, tda, land protection service, awg thhn, nya, leandro cisternas moscoso, service ground
Raw text data extracted from CAD file:
| Language | Spanish |
| Drawing Type | Full Project |
| Category | Mechanical, Electrical & Plumbing (MEP) |
| Additional Screenshots |
 |
| File Type | dwg |
| Materials | |
| Measurement Units | |
| Footprint Area | |
| Building Features | Car Parking Lot, Garden / Park |
| Tags | autocad, DWG, éclairage électrique, electric, electric lighting, electricity, elektrische beleuchtung, elektrizität, full, home, Housing, iluminação elétrica, lichtplanung, lighting project, Project, projet d'éclairage, projeto de ilumina |
