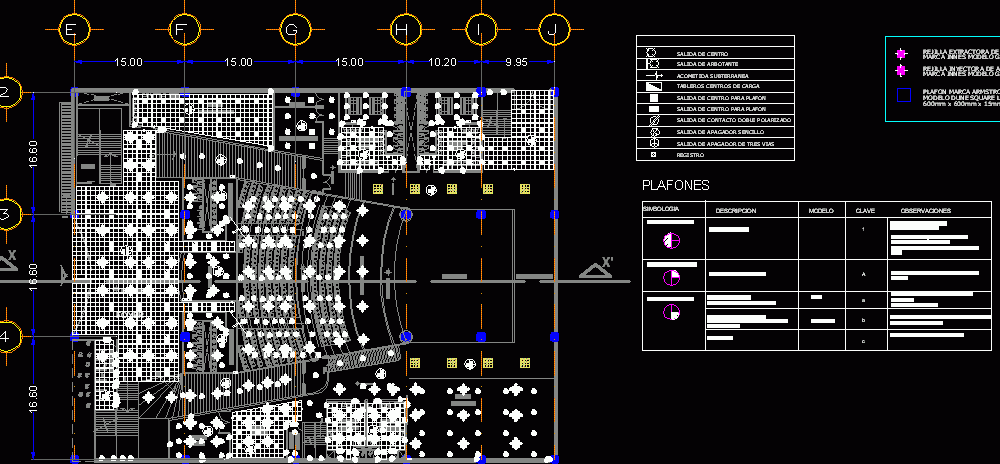
Theater Plafon Cutting And Lighting DWG Block for AutoCAD
Architectonic plant of theater plafon showing cutting and lighting with finishes
Drawing labels, details, and other text information extracted from the CAD file (Translated from Spanish):
access, n.p.t., men’s health, women’s health, general offices, area of, wardrobe, pit, stage, goes up, box office, n.p.t., foyer, goes up, ramp, goes up, ramp, goes up, n.p.t., low, ramp, duct, workshop, scenography, production workshop, goes up, n.p.t., dressing room, private, dressing room, private, goes up, cellar, services, dressing rooms, mens, dressing rooms, women, cellar, warehouse, workshop, sewing, room, break, behind schedule, goes up, symbology, description, key, observations, losacero system, model, ceilings, Pan American plaster on gutters, metal, cm modules, perforated metal panel, perforated metal panel of thickness, with visible, initial finish ceiling, metal sheets, high schools, white texture paste, metal channels, not going, serpentine, flat ceiling, plasterboard baseboard ceiling, center exit, buttler outlet, underground attack, load center boards, polarized double contact output, single damper output, three way dimmer output, registry, lamina de losacero section imsa caliber similar, welded mesh placed with prefabricated concrete supports, concrete compression layer thickness cm, base material ceiling, wire rod fasteners, wire rod fasteners for plaflon cm, finished ceiling, center outlet for ceiling, air extractor grille, brand model gqr innes, air inlet grille, brand innes model gma, armstrong brand ceiling, model dune square lay
Raw text data extracted from CAD file:
| Language | Spanish |
| Drawing Type | Block |
| Category | Mechanical, Electrical & Plumbing (MEP) |
| Additional Screenshots |
 |
| File Type | dwg |
| Materials | Concrete |
| Measurement Units | |
| Footprint Area | |
| Building Features | Car Parking Lot |
| Tags | architectonic, autocad, beleuchtung, block, cutting, DWG, equipamentos de iluminação, finishes, iluminação, l'éclairage, lamp, lâmpada, lampe, lantern, lanterna, lanterne, laterne, les luminaires, leuchten, lighting, Luminaires, plafon, plant, showing, Theater |

