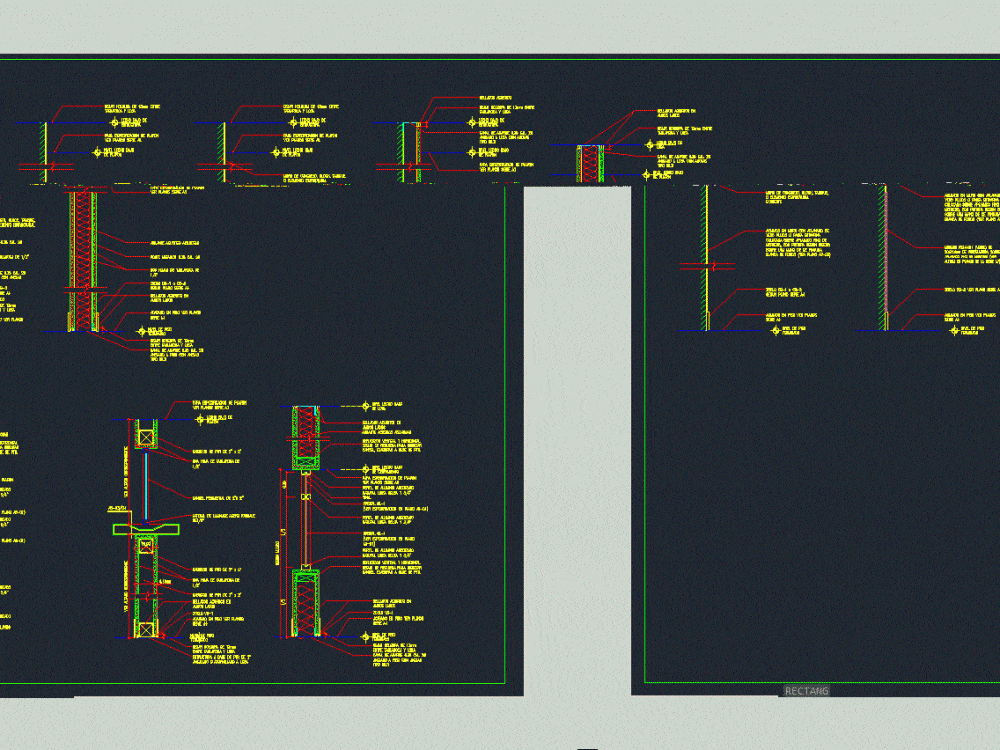
Partition Walls DWG Detail for AutoCAD
DIVIDING WALLS DETAILS OF drywall and DUROCK – CORTES SPECIFICATION
Drawing labels, details, and other text information extracted from the CAD file (Translated from Spanish):
raised, raised, corresponding elevation, corresponding elevation, end. slab, slab base, leave gap between tile slab, for plafon specification see flat series, metal pole lime., two sheets of tablaroca de, acoustic on both sides, floor finish, leave gap between tile slab, finished floor level, level low ceiling bed, acoustic sealant on both sides, mooring channel lime. anchored slab with hilti type anchors, mooring channel lime. anchored floor with hilti type anchors, existing structural element wall, leave gap between tile slab, a sheet of, low bed structure, acoustic sealant, level low ceiling bed, metal pole lime., acoustic sealant, finished floor level, mooring channel lime. anchored floor with hilti type anchors, mooring channel lime. anchored slab with hilti type anchors, leave gap between tile slab, natural anodized aluminum profile line bag, level low ceiling bed, finished floor level, according to elevation, acoustic sealant on both sides, natural anodized aluminum profile line bag, vinyl, low level slab bed, horizontal vertical reinforcements as required to stiffen ptr base build., crystal specification in plan, floor finish, for plafon specification see flat series, acoustic insulation, floor finish, acoustic insulation, for plafon specification see flat series, natural anodized aluminum profile line bag, vinyl, crystal specification in plan, lateral steel laminates ioxidale, perimeter cancel, zoclo, a sheet of, ptr rack of, ptr base structure of bolted screed slab, ptr rack of, a sheet of, ptr rack of, finished floor level, leave gap between tile slab, floor finish, acoustic on both sides, for plafon specification see flat series, low ceiling bed, crystal specification in plan, horizontal vertical reinforcements as required to stiffen ptr base build., mooring channel lime. anchored floor with hilti type anchors, leave gap between tile slab, acoustic on both sides, zoclo, floor finish, low level enclosure level, finished floor level, according to elevation, acoustic sealant on both sides, vinyl, low level slab bed, horizontal vertical reinforcements as required to stiffen ptr base build., crystal specification in plan, acoustic insulation, for plafon specification see flat series, natural anodized aluminum profile line bag, see corresponding elevation, see corresponding elevation, existing structural element wall, low bed structure, finished in wall with plaster flattened polished superfine paste placed on fine flattening of with paint according to design on a hand of white paint of flat bottom, level low ceiling bed, finished floor level, leave gap between tile slab, floor finish, for plafon specification see flat series, according to plan
Raw text data extracted from CAD file:
| Language | Spanish |
| Drawing Type | Detail |
| Category | Construction Details & Systems |
| Additional Screenshots |
 |
| File Type | dwg |
| Materials | Aluminum, Steel |
| Measurement Units | |
| Footprint Area | |
| Building Features | Car Parking Lot |
| Tags | adobe, autocad, bausystem, construction system, cortes, covintec, DETAIL, details, dividing, drywall, durock, DWG, earth lightened, erde beleuchtet, losacero, partition, plywood, specification, sperrholz, stahlrahmen, steel framing, système de construction, terre s, walls |
