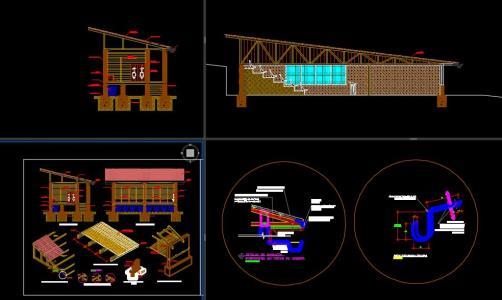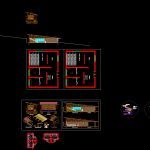
Auditorium DWG Detail for AutoCAD
DETAIL wood construction; OVERLAP; JOINTS
Drawing labels, details, and other text information extracted from the CAD file (Translated from Spanish):
anteroom, reception, leave projection, showroom, leave projection, since, s. h. mens, npt, s. h. women, npt, s. h. mens, npt, s. h. women, npt, foundation, stone wall view, beam, natural soil, with interior formwork, stone wall stone view of the place, stone foundation of the place, natural soil, no overdue, structure perspective, lower string of, Wall, partner of, beam, beam, sill, foundation, joist, joist, floor structure detail, treated eucalyptus wood treated with preserved lacquer, foundation detail, walls, transversal detail, longitudinal detail, boat with wheels for easy evacuation, foundation, stone wall view, beam, boat with wheels for easy evacuation, capirona wooden mug, wood veneer capirona, clown cadet, Steps, door separations wood eucalyptus, wood cups capirona, door separations wood eucalyptus, wood cups capirona, wood veneer capirona, clown cadet, natural soil, rain gutter, roof tile, straps, roof tile, rain gutter, roof strap, tijeral, andean tile pancha, upright, see typical detail, concrete beam, steel sheet, roof strap, make recess to fit the other strap, roof strap, union belt s, roof strap, steel fastening iron, of straps, coverage, scale, roof structure detail, foundation of hº cº, stone wall view, beam, natural soil, boat with wheels for easy evacuation, capirona wooden mug, wood veneer capirona, clown cadet, Steps, door separations wood eucalyptus, roof tile, straps, roof tile, rain gutter, straps, natural soil, beam, wood board capirona, slats, beam, beams, detail showroom, antechamber, roof tile, rain gutter, straps, natural soil, beam, wood board capirona, slats, beam, beams, projection room detail, reception detail, multimedia projector, screen, seats in stands, wide window, lectern, planted basement, communication, door, window, stone wall view, window, natural floor cutting, fixing bolts, screw pass, holes for, variable from, of built-in expansion, on the slab., lac plate support, belt clip, clamp, fixation, suspended on straps, false ceiling, go channel, pipe p.v.c., andean tile, plate cover, from pvc, with an inclination of, for evacuation, channel, clamp, esc., scale, channel detail, suspended on wooden ceiling, of rain, control center, province: huaraz, department: anchash, Location: Huascarán National Park, details dry bath, park ranger, sheet number, student, flat, Location, draft, theme, scale, may, date, college, private north, faculty, architecture, career, architecture, Proyect Management, arq. rodriguez carlos, teachers, arq. cold julio enrique, laguna de llanganuco, control center, province: huaraz, department: anchash, Location: Huascarán National Park, detail
Raw text data extracted from CAD file:
| Language | Spanish |
| Drawing Type | Detail |
| Category | Construction Details & Systems |
| Additional Screenshots |
 |
| File Type | dwg |
| Materials | Concrete, Steel, Wood, Other |
| Measurement Units | |
| Footprint Area | |
| Building Features | Car Parking Lot, Garden / Park |
| Tags | adobe, Auditorium, autocad, bausystem, construction, construction system, covintec, DETAIL, DWG, earth lightened, erde beleuchtet, joints, losacero, overlap, plywood, sperrholz, stahlrahmen, steel framing, système de construction, terre s, Wood |
