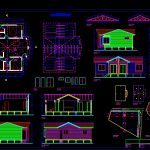
Log Cabin On Piles DWG Block for AutoCAD
ARCHITECTURE PLANNING FOR LIVING ADJUSTMENT OF PRE MADE OF WOOD ON CONCRETE PILES.
Drawing labels, details, and other text information extracted from the CAD file (Translated from Spanish):
official closing line, axle road inland mzp la foresta, official building line, scales indicated, date:……………, address, the catapilco condominium, Menares Rodríguez, rut:, architect, Location esc:, site:, bedroom, bath, kitchen, dinning room, bedroom, reception, to be, width, total area, total built area, surface area, soil occupation, surface, constructability, factor, area, roof scheme esc:, surface box, long, bedroom, log cabin project, matter, diagram of roof surfaces, plant elevations location location, maria angelica jauregui trejos, rut:, owner, i.c.a:, flat, plant esc:, official closing line, axle road inland mzp la foresta, west:, north elevation esc:, south elevation esc:, east elevation esc:, access, brushed oregon pine beam, quartz in pine wood, drywall pin, osb agglomerated plate, pine for dry sky tongue and groove, osb agglomerated plate, Pine tree, dry pin, zinc sheet, expanded polystyrene, primary pine beam, asphalt felt, concrete investment, concrete foundation bolon, poyos pine, h. var., anchorage, emplantillado improvement, escantillón esc:, scantillon, cut, phone, scales indicated, date:……………, address, the catapilco condominium, Menares Rodríguez, rut:, architect, log cabin project, route s.n lot apple, matter, diagram of roof surfaces, plant elevations location location, marcela alejandra vivar garcía, rut:, owner, i.c.a:, role:, flat, phone, apple lot route, juan contreras romero, rut:, victoria jyj house, phone, juan contreras romero, rut:, victoria jyj house, phone, width, total area, total built area, surface area, soil occupation, surface, constructability, factor, area, roof scheme esc:, surface box, long, surface diagram, surface diagram, plant esc:, mzo, mzu, mzz, mzm, mzv, mzx, the jungle of zapallar, ff.cc., mzj, mzk, mzl, mzs, mzt, ent. north, ent. south, catapylus, mace, mzf, mzp, mzn, route, mze, ch route, mzb, mzy, mzc, mzw, mzd, catapilco lagoon, Location esc:, mzo, mzu, mzz, mzm, mzv, mzx, the jungle of zapallar, ff.cc., mzj, mzk, mzl, mzs, mzt, ent. north, ent. south, catapylus, mace, mzf, mzp, mzn, route, mze, ch route, mzb, mzy, mzc, mzw, mzd, catapilco lagoon, East, north, west, south, west, south, East, north, site:, official building line, official closing line, axle inner road mzp, official building line, official closing line, official building line, bedroom, closet, bath, aisle, closet, bedroom, aisle, dinning room, scantillon, bedroom, closet, bath, kitchen, dinning room, bedroom, aisle, bath, width, total area, item, surface area, soil occupation, surface box, constructability, percentage, factor, area, roof scheme esc:, long, official closing line, axis internal road mz … pob …., scales indicated, date:……………, address, ………………………………………….. (I.e., Menares Rodríguez, rut
Raw text data extracted from CAD file:
| Language | Spanish |
| Drawing Type | Block |
| Category | Construction Details & Systems |
| Additional Screenshots |
 |
| File Type | dwg |
| Materials | Concrete, Wood |
| Measurement Units | |
| Footprint Area | |
| Building Features | Deck / Patio, Car Parking Lot |
| Tags | adobe, architecture, autocad, bausystem, block, cabin, concrete, construction system, covintec, DWG, earth lightened, erde beleuchtet, living, log, losacero, piles, planning, plywood, pre, sperrholz, stahlrahmen, steel framing, système de construction, terre s, Wood |
