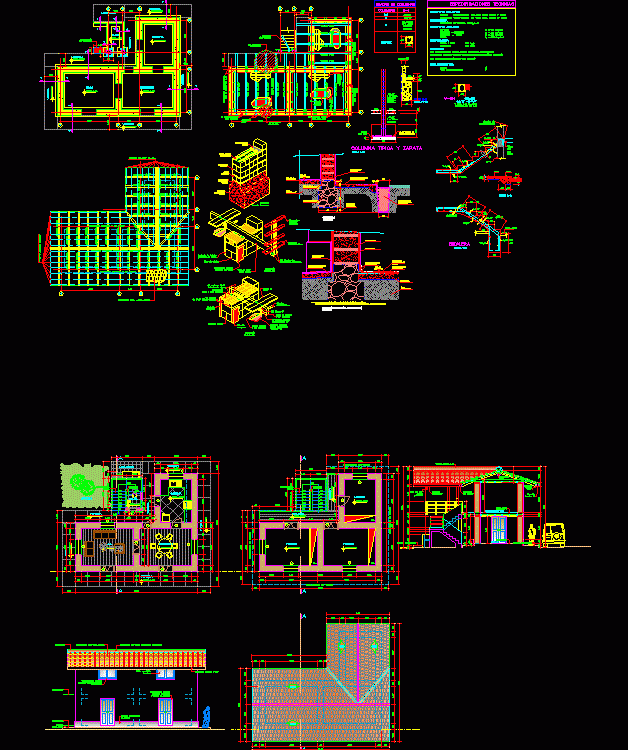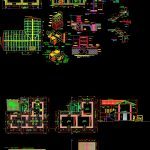
Adobe House Details DWG Detail for AutoCAD
DETAILS ADOBE HOUSE – Ground – cuts – Details – Dimensions – Equipment
Drawing labels, details, and other text information extracted from the CAD file (Translated from Spanish):
living room, dinning room, kitchen, laundry, sidewalk, sidewalk, sidewalk, sidewalk, sidewalk, ss.hh., sidewalk, cut floor of, rammed, Earth, plaster plaster, wooden contrazocalo, rodón, concrete sidewalk, burnished bluffs, cement socket, polished, concrete, false floor of, wooden sleepers, machimbrada, wooden floor, tarry, scale, Earth, rammed, false floor of, concrete, cut, concrete foundation, cyclopean c: h p.g., minimum, under the level, foundation, with stone filling, drainage ditch, median max., polished, burnished bluffs, concrete sidewalk, cement socket, scale, note: the detail shows the levels of the sidewalk perimeter interior floor as similar., if the ground should be made to ensure that the level of the interior floor exceeds in that of the perimeter sidewalk., adobe wall, Concrete Overcrowding, cyclopean c: h p.m., foundations c: h, overcrowding c: h, clay joint, reed crushed each yarn., isometry armed with walls., isometry detail, see isometry detail, from adobe, with plaster., with straw, slats of, wood bracing of beams., wooden beams, carrizo nailed the chagreos., plaster plaster over imprisoned, nails, galvanized wire turns, finish of facade posterior of the efficiency., fly, right foot bolted the beam., of railings., rear interior trim finish., of adobe., column table, columns, bxt, cut, typical column zapata, scale, both senses, nfp., cut, nfp., scale, stone, median, maximum, concrete columns, resistance of terrain:, reinforced concrete:, concrete beams, resistance, foundation:, development:, concrete cycle:, steel, shoes, concrete, concrete cement, mortar:, overload:, flat roof, for brick king fong kong filling, completely the vertical horizontal joints of expansion, Technical specifications, stairs, coatings:, shoes, stairs, stairs, scale, cut, n.p.t., n.f.p, n.j., of construction, wood beam, c: h, rest in, stairs, for mud adobes of straw, of stairs, beam, slats, beam collar, slats, beam collar, slats, beam collar, slats, wood middle joints, with stud bolts, bracing, chacleo, about chacleo, with plaster over imprisoned, on beams, rump timber, support surface niv, ribbon of, beam, belts, Andean tile finish, living room, dinning room, kitchen, laundry, garden, sidewalk, sidewalk, sidewalk, sidewalk, sidewalk, ss.hh., sidewalk, living room, bedroom, ceiling projection, balcony, balcony, cl., sidewalk, sidewalk, sidewalk, wooden frieze, of overlapping continuous tiles, with Andean tile, of wood, one hundred pound, painted wood to the varnish., wooden windows screw sliding frame, colorless semidouble glass., zinc, tub rainwater
Raw text data extracted from CAD file:
| Language | Spanish |
| Drawing Type | Detail |
| Category | Construction Details & Systems |
| Additional Screenshots |
 |
| File Type | dwg |
| Materials | Concrete, Glass, Steel, Wood |
| Measurement Units | |
| Footprint Area | |
| Building Features | Car Parking Lot, Garden / Park |
| Tags | adobe, autocad, bausystem, construction system, covintec, cuts, DETAIL, details, dimensions, DWG, earth lightened, equipment, erde beleuchtet, ground, house, losacero, plywood, sperrholz, stahlrahmen, steel framing, système de construction, terre s |
