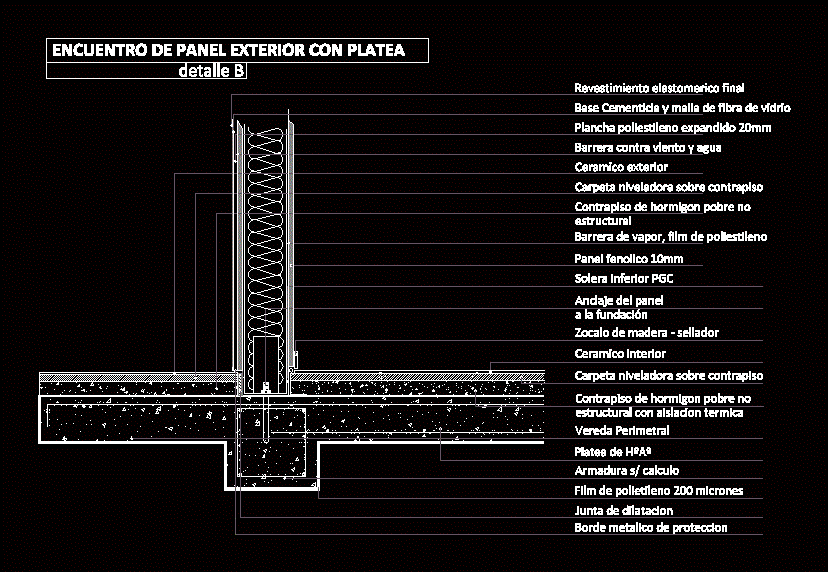ADVERTISEMENT

ADVERTISEMENT
Steel Frame – Construction Detail DWG Detail for AutoCAD
Detail constructive concrete stalls with metal panel profiles (Steel Frame System) – Description of components and details
Drawing labels, details, and other text information extracted from the CAD file (Translated from Spanish):
of exterior panel with platea, platea de hºaº, armor calculation, polyethylene film microns, poor non-structural concrete subfloor with thermal insulation, anchor panel foundation, leveling folder on subfloor, lower pgc, phenolic, perimeter sidewalk, of non-structural poor concrete, leveler on subfloor, Exterior, of polystyrene film, ceramic interior, wood flooring sealer, against wind water, expanded polystyrene, cement fiberglass mesh, final elastomer, of dilation, metal protection
Raw text data extracted from CAD file:
| Language | Spanish |
| Drawing Type | Detail |
| Category | Construction Details & Systems |
| Additional Screenshots |
 |
| File Type | dwg |
| Materials | Concrete, Glass, Steel, Wood |
| Measurement Units | |
| Footprint Area | |
| Building Features | Car Parking Lot |
| Tags | adobe, autocad, bausystem, concrete, construction, Construction detail, construction system, constructive, covintec, DETAIL, DWG, earth lightened, erde beleuchtet, frame, losacero, metal, panel, plywood, profiles, sperrholz, stahlrahmen, stalls, steel, steel frame, steel framing, system, système de construction, terre s |
ADVERTISEMENT
