
Drywall System Details DWG Detail for AutoCAD
DESCRIBED THE CEILING, AS WELL AS FIXING studs
Drawing labels, details, and other text information extracted from the CAD file (Translated from Spanish):
water tank, comes from meter, water outlet, medium level, water inlet, air, gap of, overflow, drain, cleaning, top, upper water level, scale, max., rivet, type valance, precor panel, channel type, detail type type, detail channel type, portico, scale, ceiling, belt of, screw, rivet, max., precor panel, screw, ridge, filling, ridge detail, ceiling, belt of, compose, nerve, screw, ridge axis, portico, precor panel, belt of, precor panel, portico, screw, channel support, plt., precor panel, belt of, detail of tapajunta, scale, portico, ceiling, work, rivet, scale, detail channel type, max., screw, fold in, tapajunta, concrete panel, max., channel type, beam, type valance, detail channel type, screw, max., rivet, scale, portico, ceiling, belt of, screw, channel type, ceiling, precor panel, drywall panel, rail of, partition ceiling acoustic, suspension metalic system exposed tee, metal tape, rail of, partner of, detail typical ceiling acoustic ceiling, acoustic tile, regular drywall panel of, rail of, partner of, typical acoustic ceiling detail, acoustic tile, principal, metal suspension, acoustic tile, perimeter, galvanized wire, acoustic tile, metal suspension, fiberglass insulation, main profile, secondary profile, esc, assembly, profiles, secondary profile, main profile, angular profile, structure lay in, esc, assembling of aluminum profile structure with fiber modulation plates, rail, partner, license plate, metallic mm., partner, license plate, partner, metallic mm., structural modulation, horizontal plate fixation, vertical plate fixation, superboard board, metallic mm., partner, construction of door for horizontal plate door, superboard board, metal particle of mm, construction of door opening vertical plate, tabiqueria dry wall, esc, partner, rail, partner, rail, metallic profiles, floor, finished, screw, superboard, nail, tarp, rail, superboard, screw, superboard, esc, tarp, nail, superboard, screw, gyplac, floor, finished, profile, metal, detail of securing of partition wall, detail of joint with metal profile, detail of securing of partition wall, fixing plates on pars, gyplac plate, profile, metal, the screw should not break the cellulose sheet of the plate, the screw, cm., secc., screw, superboard, note the pin pins are indispensable to avoid buckling deformations of the blades. without them being presented at the corners., suspended ceiling, esc, structural modulation of aluminum profiles with fiberglass board, kind, main structure continues shots, wire sprig, thick fiberglass plates non direct profile stipp brb, segmented secondary structure, modulation, esc, angle of anodized aluminum of, noble material wall reinforced concrete column, Positive Impulse Steel Smooth Nail, anodized aluminum profile, hanging, rivet pop alamre lace, suspended ceiling fixture, anodized aluminum profile, fixing detail, thick fiberglass plates non direct profile stipp brb, ceiling
Raw text data extracted from CAD file:
| Language | Spanish |
| Drawing Type | Detail |
| Category | Construction Details & Systems |
| Additional Screenshots |
   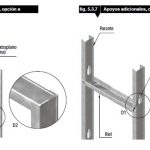    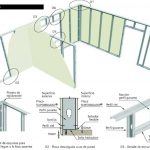 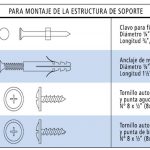 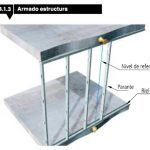 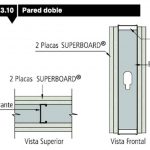 |
| File Type | dwg |
| Materials | Aluminum, Concrete, Glass, Steel |
| Measurement Units | |
| Footprint Area | |
| Building Features | Car Parking Lot |
| Tags | adobe, autocad, bausystem, ceiling, construction system, covintec, DETAIL, details, drywall, DWG, earth lightened, erde beleuchtet, fixing, losacero, plywood, sperrholz, stahlrahmen, steel framing, studs, system, système de construction, terre s |
