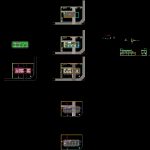
Housing In Steel Frame DWG Block for AutoCAD
Detached house 2 floors building system steel frame
Drawing labels, details, and other text information extracted from the CAD file (Translated from Spanish):
parapet, ll.p., ll.p., parapet, lowering the tank, down to the water tank, warmth rise, rise to the tank, lowering the tank, down to the water tank, warmth rise, rise to the tank, ll.p., ventilation, heater, kitchen with oven, tremor, upright, ll.p., ventilation, heater, ventilation, heater, ll.p., municipal network, pvc pend., cleaning chamber, pvc down, ventilation, pvc pend., ventilation, pvc pend., Water, gas, sewer, parapet, sica, sica, sica, sica, sica, sica, sica, sica, sica, sica, sica, sica, sica, sica, sica, sica, sica, sica, sica, sica, sica, sica, sica, sica, sica, sica, sica, sica, sica, sica, sica, sica, sica, sica, sica, sica, sica, sica, sica, sica, sica, sica, sica, sica, sica, sica, sica, sica, sica, sica, sica, sica, sica, sica, sica, sica, primary board with amp diyuntor, copper earth javelin, sica, sica, sica, sica, sica, secondary board with amp circuit breaker, sica, sica, sica, electricity, npt, npt, npt, parapet, masonry fence, e.m., l.m., npt, reserve tank lt, pendant trapezoidal plate, npt, parapet, npt, top floor, low level, rock view
Raw text data extracted from CAD file:
| Language | Spanish |
| Drawing Type | Block |
| Category | Construction Details & Systems |
| Additional Screenshots |
  |
| File Type | dwg |
| Materials | Masonry, Steel |
| Measurement Units | |
| Footprint Area | |
| Building Features | |
| Tags | adobe, autocad, bausystem, block, building, construction system, covintec, detached, detached house, DWG, earth lightened, erde beleuchtet, floors, frame, house, Housing, losacero, plywood, sperrholz, stahlrahmen, steel, steel framing, system, système de construction, terre s |
