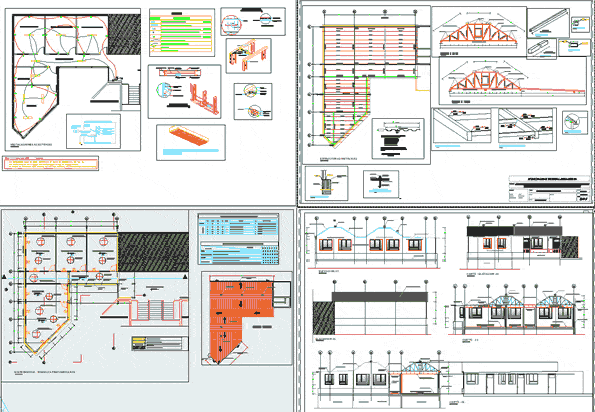
Prefabricated Module – Municipal Safety Precautions DWG Block for AutoCAD
It is a prefabricated module supports 4×4 iron pipe and metal trusses, the partitioning is known drywall system, the ventilation system is to exhaust WIND
Drawing labels, details, and other text information extracted from the CAD file (Translated from Spanish):
indicated, sheet :, drawing :, design :, cesar mamani f., revised :, metal structures – details, moquegua, marshal grandson, department :, location :, province :, district :, project :, scale :, plane :, date :, samegua, improvement and implementation of the municipal security service in the samegua district, mariscal grandson, moquegua, samegua district municipality, npt., moquegua regional government, location of the set, concrete shelf, made on site, detail of the iron, the plates will be fastened to the cover by means of lanyards attached to the upper flange of the saw teeth., central operator, warehouse-dress, instructional area, secretary, headquarters, passageway, metal railing, see detail, projection flown, existing wall to be conserved, distribution – prefabricated modules, type, width, height, alf., material, observations, doors, picture of openings of the whole project, lintel, windows, wood with glass double gray color, skies r asos, walls, contrazocalos, floors, painting of finishes of the entire project, finishes, environments, existing construction, painted facade with two-hand paint, existing parapet, existing wall, passage, rain evacuation channel see detail, metal structures, texts small, detail title, rain gutter, gutter detail, projected cover, platen, lightweight slab, fluted plate, embedment details, isometric view of joist delivery, isometric view of joint in corners, coverage wave, plastic washer , galvanized stud, anchorage of asparagus, useful width, total width, detail of anchorage of asparagus, or spindle to cover, profiles of painted steel, without scale, suspension rail, rail – tile, detail meeting, straight main tee, tee connector straight, side moldings, isometric, tee connector or main, angle molding, tee connector, main tee, wire, electrical installations, electrical conductor by ceiling in pvc tube, electrical conductor by floor or wall in pvc tube, symbol, distribution board embedded in wall, description, legend, number of cables, output for internet system, standard gyplac, metal parante, screw pan, or wafer, metal rail, rectangular box, wafer or bread, screw, octagonal box, fixation, cut aa, joist, pipe, joists, pvc pipe, column, rail, earth collector, from general board, single-line diagram board proposed environments, outlet, lighting, reservation, the distribution board will be metal, of the type to embed, with thermomagnetic switches, technical specifications, fluorescent grid device – aluminum – attached, detail estractor eolico, estractor eolico, sealed plastic, tub. galvanized steel, duct, false projected ceiling, suction grid, floor ceilings, existing wall to demolish
Raw text data extracted from CAD file:
| Language | Spanish |
| Drawing Type | Block |
| Category | Construction Details & Systems |
| Additional Screenshots |
 |
| File Type | dwg |
| Materials | Aluminum, Concrete, Glass, Plastic, Steel, Wood, Other |
| Measurement Units | Metric |
| Footprint Area | |
| Building Features | |
| Tags | adobe, autocad, bausystem, block, construction system, covintec, drywall, DWG, earth lightened, erde beleuchtet, iron, losacero, metal, module, municipal, pipe, plywood, prefabricated, safety, sperrholz, stahlrahmen, steel framing, supports, système de construction, terre s, trusses |
