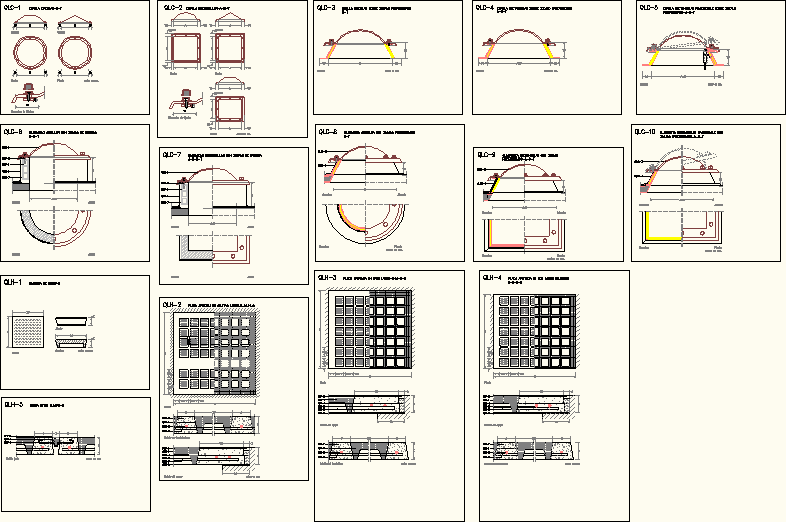
Constructive Details Of Domes – Skylights DWG Detail for AutoCAD
CONSTRUCTIVE DETAILS OF DOMES – SKYLIGHTS
Drawing labels, details, and other text information extracted from the CAD file (Translated from Galician):
fixing elements, quotas in cm, plant, section, cupola, fixing elements, plant, section, plant, section, plant, quotas in cm, section, cupola, Circular cupboard on prefabricated zocalo, quotas in cm, section, aob, quotas in cm, section, aob, rectangular dome on prefabricated base, aob, rectangular dome practicable on zocalo, aob, section, quotas in cm, aob, elevation, section, aob, section, elevation, circular skylight with factory zocalo, aob, elevation, section, aob, section, elevation, rectangular skylight with factory zocalo, elevation, section, quotas in cm, plant, section, circular skylight with prefabricated zocalo, aob, aob, section, elevation, quotas in cm, plant, section, rectangular skylight with zocalo, aob, elevation, aob, section, plant, quotas in cm, zocalo, rectangular skylar practicable with, elevation, plant, dimensions in mm, section, tile of, dimensions in mm, detail of support, detail inner nerves, plant, plate supported in four, dimensions in mm, free edge detail, detail of support, plant, plate supported in three, detail of support, free edge detail, dimensions in mm, plate supported on two opposite sides, plant, dimensions in mm, detail together, join together
Raw text data extracted from CAD file:
| Language | N/A |
| Drawing Type | Detail |
| Category | Construction Details & Systems |
| Additional Screenshots |
           |
| File Type | dwg |
| Materials | |
| Measurement Units | |
| Footprint Area | |
| Building Features | |
| Tags | adobe, autocad, bausystem, construction system, constructive, covintec, DETAIL, details, domes, DWG, earth lightened, erde beleuchtet, losacero, plywood, sperrholz, stahlrahmen, steel framing, système de construction, terre s |
