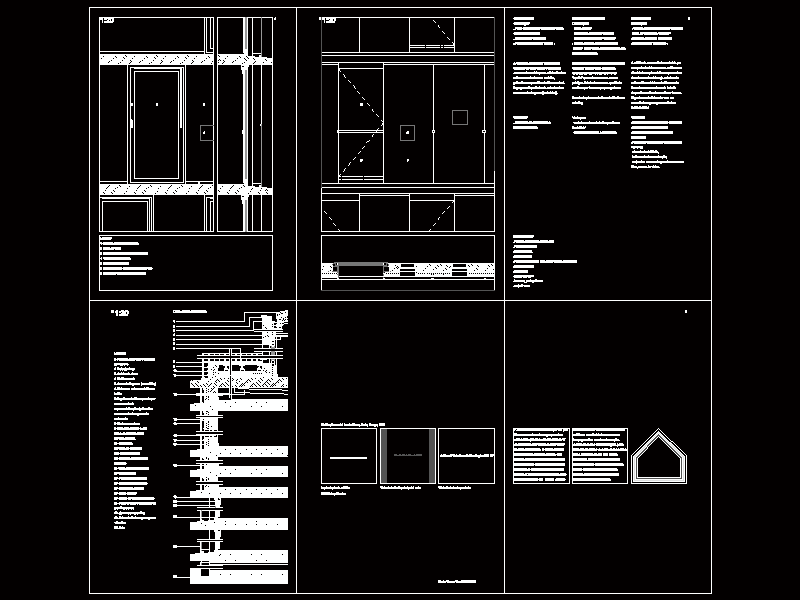
Constructive Detail Facade Building DWG Detail for AutoCAD
Constructive detail building facade Louis Blanc; Paris; França; 2006; de ECDM Architects
Drawing labels, details, and other text information extracted from the CAD file (Translated from Portuguese):
caption: drawings of the two, bibliography: work to materials., vertical cut by the facade, louis social welfare, image subtitle, flávio carvalho nº, arq. mcdm, image subtitle, work in study consisting of a ground floor plus seven floors that allow a distribution of daylight between apartments ranging from of surface area. building rests on a concrete structure with support columns positioned in a way that cancels lateral pressure from its exterior insulation. main facade facing north with its panel windows, white translucent glass insulation emphasize verticality while allowing good illumination. north facade counterbalanced by the rear of the courtyard give exposure with successive setbacks. the architects planned various decorative elements using steel inserts on the facade or corrugated stainless steel roof of the parking lot., covers, exterior walls, window frames, social housing louis, Maria Teresa, ecdm architects, work in study consisting of a ground floor plus seven floors that allow a distribution of daylight between apartments ranging from of surface area. building rests on a concrete structure with support columns positioned in a way that cancels lateral pressure from its exterior insulation. main facade facing north with its panel windows, white translucent glass insulation emphasize verticality while allowing good illumination. north facade counterbalanced by the rear of the courtyard give exposure with successive setbacks. the architects planned various decorative elements using steel inserts on the facade or corrugated stainless steel roof of the parking lot., vertical cut by the facade, coverings constitution: zinc sheet on asphalt screen structure expanded polystyrene cover made by a zinc sheet application on a structure of a zinc gutter on an expanded polystyrene reinforced concrete structure. lage that is underneath the roof has a layer of plaster advantages: speed waterproofing flow., view of the rear facade, building implantation, view of the main facade night, zinc sheet on wooden structure zinc ruffle zinc trough reinforced concrete truss blind layer wrapped in concrete concrete slab separated by a rigid waterproofing layer on a foam insulation layer wooden deck railings on a flat metal frame asphaltic screen angled drop tube in brushed stainless steel profile translucent white glass glass brick expanded polystyrene organic coating wooden skirting board reinforced concrete aluminum rail blind
Raw text data extracted from CAD file:
| Language | Portuguese |
| Drawing Type | Detail |
| Category | Construction Details & Systems |
| Additional Screenshots |
 |
| File Type | dwg |
| Materials | Aluminum, Concrete, Glass, Steel, Wood |
| Measurement Units | |
| Footprint Area | |
| Building Features | Deck / Patio, Parking, Garden / Park |
| Tags | adobe, autocad, bausystem, building, construction system, constructive, covintec, de, DETAIL, DWG, earth lightened, erde beleuchtet, facade, losacero, louis, paris, plywood, sperrholz, stahlrahmen, steel framing, système de construction, terre s |
