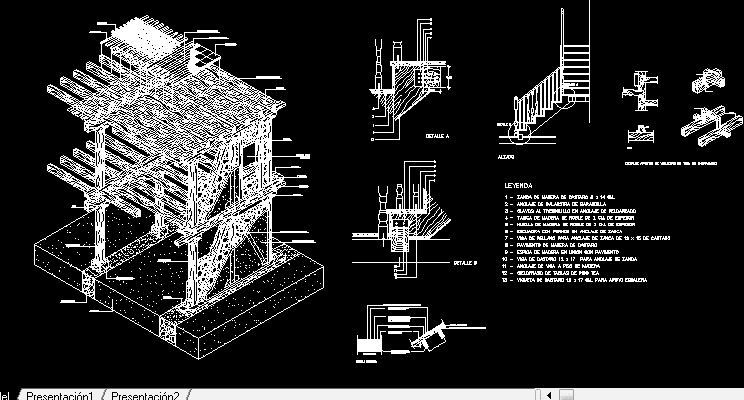
Constructive Details In Wood DWG Detail for AutoCAD
Wooden construction – Several details
Drawing labels, details, and other text information extracted from the CAD file (Translated from Spanish):
nailed slates, alternating a course with nail in, head with another of two nails in, to facilitate its repair, stainless steel nails, cross section, placement trays, in parallel lines to the eave, insulation of extruded polystyrene of thickness, place of worship, in lines perpendicular to the eaves, nailing straps, waterproof board of thickness, placed in the, laminated timber belts, sense of slope, insulation of extruded polystyrene of thickness, covered detail, detail, raised, detail, chestnut wood flooring, chestnut strand cm., legend, chestnut strand anchor landing beam, railing balustrade anchorage, chestnut beam for strangling anchor, teak pine tree ceiling, wood floor beam anchor, wood spigot in joint with pavement, bracket with bolts in zanca anchor, oak wood footprint cm. of thickness, staggered nails in step anchor, oak wood partition cm. of thickness, beam of chestnut cm. for ladder support, detail, detail wooden staircase, sill, right foot, stone dice, foundation, ground, beam, right foot, strips, parquet, career, shoe, masonry filling, finished in plaster, wooden board, joist, wood board, tiles, lime mortar, sill, window hollow, lintel, strut, detail in perspective of wooden structure, wrought iron detail. longitudinal section, legend, chestnut beam of cm., insulating layer of mineral wool of mm., soliva of chestnut cm. intereje of m., ceilings of overlapping tables of cm., insulating strip of felt of mm., track for fixing of cm., TABLET TABLETS cm., granite base detail, detail of wooden standing foot, plant, raised, section, legend, chestnut wood beam cm, can of chestnut wood cm, chestnut stand cm, granite base cm, spike housing assembly, wood middle assembly, assembly detail, oaf, peers, detail joist supports in half-timber, joist, beam, ejion, view
Raw text data extracted from CAD file:
| Language | Spanish |
| Drawing Type | Detail |
| Category | Construction Details & Systems |
| Additional Screenshots |
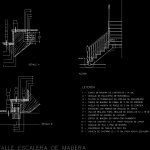 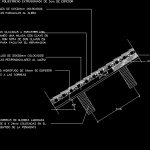  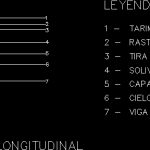 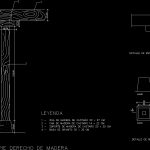 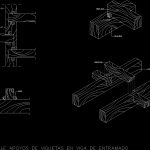 |
| File Type | dwg |
| Materials | Masonry, Steel, Wood, Other |
| Measurement Units | |
| Footprint Area | |
| Building Features | |
| Tags | adobe, autocad, bausystem, construction, construction system, constructive, covintec, DETAIL, details, DWG, earth lightened, erde beleuchtet, losacero, plywood, sperrholz, stahlrahmen, steel framing, système de construction, terre s, Wood, wooden |
