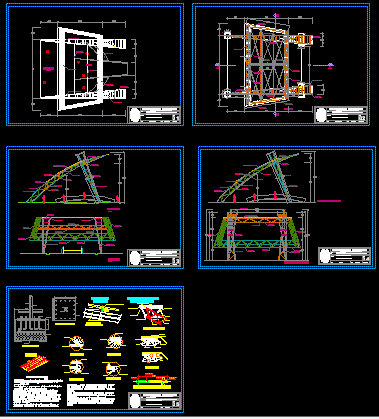
Covering With Armed System DWG Block for AutoCAD
Covering with armed system with steel – For area 390 m2 covered with polycarbonate
Drawing labels, details, and other text information extracted from the CAD file (Translated from Spanish):
compression, traction, esplanade, bridge, pedro ruiz gallo, national university, lamina:, constructions ii, course :, proposal of functional coverage with armed system, subject:, member:, bances sananándres jesús, plan :, plant structure, date: , professional architecture school, arqº carlos e. Reyes Garcia, chair: architecture, coatings, technical specifications, aruitectura plant, coverage, plate, profile, structural, fastening, angle, bolt, steel profile belts, polycarbonate coverage, union coverage, detail of the , steel tube reduction joint, welding, belt reinforcement, joint detail, polycarbonate, steel tubes, quadruple reduction joint, double reduction joint, shoe detail, shoe cut, details, cuts, elevations , cut bb, lateral elevation, front elevation, detail union, huacha, fastening bolt, nut, butterfly
Raw text data extracted from CAD file:
| Language | Spanish |
| Drawing Type | Block |
| Category | Construction Details & Systems |
| Additional Screenshots |
 |
| File Type | dwg |
| Materials | Plastic, Steel, Other |
| Measurement Units | Metric |
| Footprint Area | |
| Building Features | |
| Tags | adobe, area, armed, autocad, bausystem, block, construction system, covered, covering, covintec, DWG, earth lightened, erde beleuchtet, losacero, plywood, polycarbonate, sperrholz, stahlrahmen, steel, steel framing, system, système de construction, terre s |
