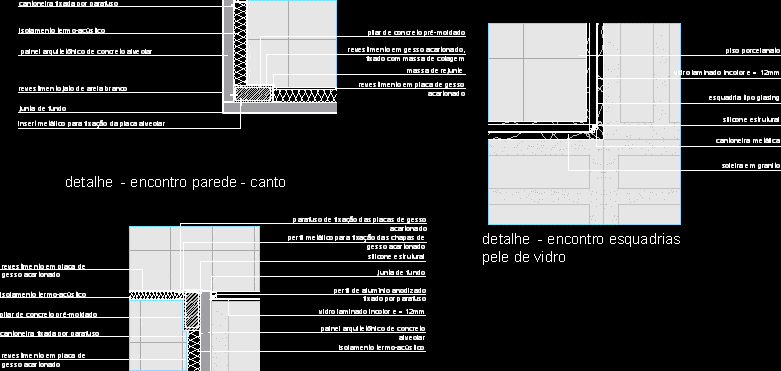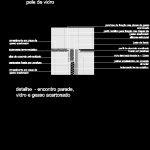
Details In Plant – Pannels DWG Detail for AutoCAD
Constructive details in plant – Pannels – Details
Drawing labels, details, and other text information extracted from the CAD file (Translated from Portuguese):
bottom gasket, plaster coating fixed with adhesive paste, grout, Plasterboard coating, screw-fixed angle bracket, isolation, white sand jet coating, architectural honeycomb concrete panel, metal insert for fixing the honeycomb plate, concrete pillar, anodized aluminum profile fixed by screw, board of, structural silicone, metal profile for fixing plasterboard, fixing screw of the plasterboard, laminated glass colorless, architectural honeycomb concrete panel, isolation, Plasterboard coating, screw-fixed angle bracket, concrete pillar, isolation, Plasterboard coating, laminated glass colorless, glasing type frame, structural silicone, detail meeting windows glass skin, detail meeting glass gypsum board, detail meeting corner wall, metal angle bracket, granite sill, porcelain floor
Raw text data extracted from CAD file:
| Language | Portuguese |
| Drawing Type | Detail |
| Category | Construction Details & Systems |
| Additional Screenshots |
 |
| File Type | dwg |
| Materials | Aluminum, Concrete, Glass |
| Measurement Units | |
| Footprint Area | |
| Building Features | |
| Tags | adobe, autocad, bausystem, construction system, constructive, covintec, DETAIL, details, DWG, earth lightened, erde beleuchtet, losacero, pannels, plant, plywood, sperrholz, stahlrahmen, steel framing, système de construction, terre s |
