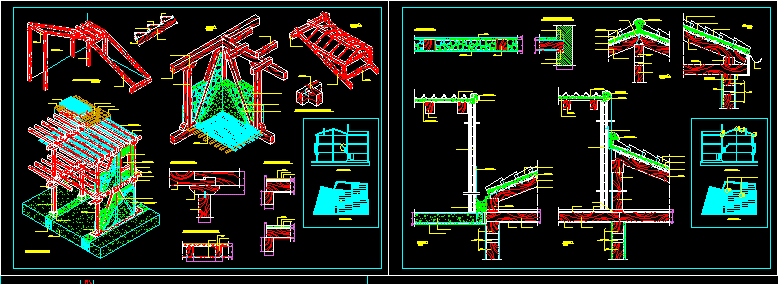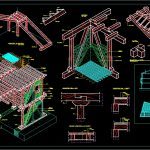
House – Woodframe Details DWG Detail for AutoCAD
House – Woodframe Details – Wood Stair
Drawing labels, details, and other text information extracted from the CAD file (Translated from Spanish):
beam, pair, Brochal, meeting of half-timbered walls, joist, beam, right foot, finished in plaster, masonry filling, strut, shoe, dovetail beam, stage, in years, Brochal, beam, stair structure, beam, paw print, riser, nail, Taco, half-timber loading wall, detail, detail, sill, right foot, stone dice, foundation, ground, beam, right foot, strips, parquet, board, parquet, strips, career, shoe, masonry filling, finished in plaster, floor, joist, board, tile, lime mortar, board, pillar, shoe, beam, meeting pillar beam, wooden board, joist, wood board, tiles, lime mortar, sill, window hollow, lintel, strut, meeting beam joist, longitudinal section of slab, without, section type, type plant, stage, skirting board, putty, tracked, slab cm, leveling mortar, join poliexpan, plastered, beam, sleeping, stage, shoe, pillar, joist, board, half-timbered wall, plastered, oaf, peers, half-timbered wall, crossbar, partition wall l.h.d., solid brick foot, rasillon, slab cm, insulated thermal insulation, foot of solid brick, zuncho slab, plastered, slab support on load wall, meeting of concrete slab with wood slab, different height slab support, plastered, slab cm, putty, tracked, stage, skirting board, leveling mortar, insulated thermal insulation, foot of solid brick, zuncho slab, leveling mortar, joist support in half-timber joist, joist, beam, ejion, detail, detail, detail, detail, detail, leveling mortar, skirting board, stage, tracked, putty, slab cm, plastered, pillar, shoe, beam, half-timbered wall, pillar, overtravel, board, joist, slab cm, leveling mortar, stage, tracked, skirting board, putty, type plant, section type, ridge, pillar, zinc bib, roof tile completely received, mud bed, roof, roof tile completely received, pair, top panels, partition wall l.h.d., overtravel, lime mortar bed, zinc bib in trough formation, plastered, slab cm, joist, pair, boards, mud bed, roof, sleeping, tacks for greater plaster grip, plaster, pillar, shoe, beam, pair, boards, mud bed, roof, roof tile completely received, zinc bib, gutter, detail, detail, pillar, shoe, beam, half-timbered wall, detail, detail, board, stage, sleeping, board, joist, half-timbered wall, beam, shoe, pillar, roof, mud bed, boards, pair, top panels, pair, roof, mud bed, roof tile completely received, partition wall l.h.d., pair, boards, mud bed, roof, joist, board, pillar, shoe, beam, half-timbered wall, career, waterproofing, half-timbered wall, meeting forged wall, wall section, masonry, plaster, pillar, section type, type plant, in deck forging, new forged pillars meeting, semivigueta, vault, clips, stiffeners, license plate, connectors, clips, semivigueta, vault, clips, stiffeners, anchors the heb to receive the concrete of the new wrought, semivigueta, poliexpan joint, plasterboard, screwed to the pillar of the half-timbered wall, stiffened
Raw text data extracted from CAD file:
| Language | Spanish |
| Drawing Type | Detail |
| Category | Construction Details & Systems |
| Additional Screenshots |
    |
| File Type | dwg |
| Materials | Concrete, Masonry, Wood |
| Measurement Units | |
| Footprint Area | |
| Building Features | Deck / Patio |
| Tags | adobe, autocad, bausystem, construction system, covintec, DETAIL, details, DWG, earth lightened, erde beleuchtet, house, losacero, plywood, sperrholz, stahlrahmen, stair, steel framing, système de construction, terre s, Wood |
