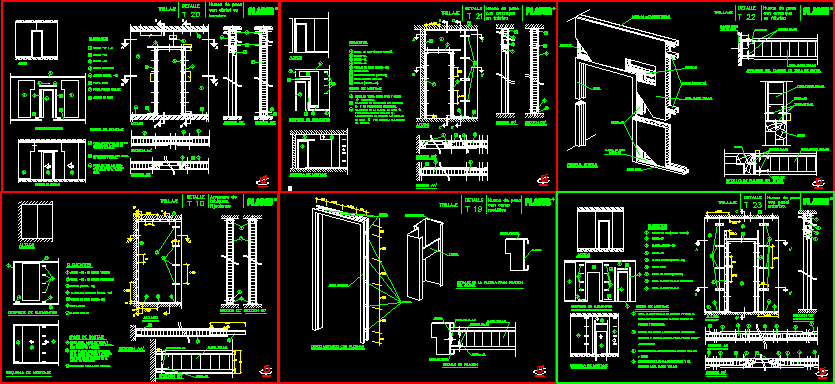
Pladur Details DWG Detail for AutoCAD
Pladur Details – Sandwichs Panel
Drawing labels, details, and other text information extracted from the CAD file (Translated from Spanish):
Uralite group, start up, detail, trillaje, lane, pladur trillaje, screw, placement of union pins., Starting lane., by this until it fits into the, in the sliding profile, in the roof rail supported, embedded trunking board panel, which are fixed in position., boot s, roof rail profile, pladur trillaje, starter pin, plug, lane, fixings, partitions., assembly order, base profile, base pin, elements, dd section, section cc ‘, section aa ‘, section bb ‘, raised, assembly scheme, element breakdown, raised, Uralite group, trillaje, detail, gap, with siege, metal, fixing detail, detail of the fixing plate, of the lane, metal enclosure with strips, pladur trillaje, bolt pm., screw mm., platen, metal enclosure, platen, metal enclosure, platen, platen, metal enclosure, Uralite group, base., supported on profile, roof rail, panel of trillaje, in lintel jambs., rail reinforced enclosure, roof pegs, screwed rail, hold trill panel, base pin, panel pladur trillaje, base profile, plug, door fence, lane, raised, assembly order, elements, assembly scheme, element breakdown, raised, flag, with lintel in, gap, detail, trillaje, lane, section cc ‘, dd section, section aa ‘, section bb ‘, Uralite group, raised, element breakdown, assembly scheme, raised, section bb ‘, section aa ‘, section cc ‘, dd section, lane, base pin, base profile., door fence, panel pladur trillaje., plug, elements., assembly order, rail track profile rail, placed., fencing with rails, previously placed., positioning of the base plug, panel pladur trillaje, the assembly is continued, of the septum., trillaje, detail, gap, with boot, in factory, then the pins are placed, Uralite group, trillaje, detail, gap, with boot, fencing fixation details, start of the partition in lintel zone, in factory, screw, fixation according to, type of wall, panel pladur trillaje, screw, panel pladur trillaje, siege, panel pladur trillaje, screw, siege, plug, panel pladur trillaje, siege, base pin, base profile, general scheme, Uralite group, bb section, section aa, raised, cc section, assembly scheme, element breakdown, raised, elements, plug, plug of, base profile, siege, panel trimming trimmed trim, panel pladur trillaje, assembly order, panel pladur trillaje in position fixed to, rail of their pegs set in, standby position., fixing the rails previously, housed bolted to the panel panel, je cut out., position of the set: panel pladur trillaje, siege, positioning of the union pins of the, next panel pladur trillaje., trillaje, detail, gap, with panel, integral, Uralite group, union pin, base profile, pladur trillaje, door fence, base profile, base pin, integral, with panel, gap, detail, trillaje, fit in, wings straightened so that, cut with, lanes, fence, fixing screw, lane, screw, door fence, Uralite group, detail, trillaje, section bb ‘, raised, Section A
Raw text data extracted from CAD file:
| Language | Spanish |
| Drawing Type | Detail |
| Category | Construction Details & Systems |
| Additional Screenshots |
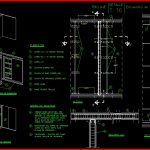 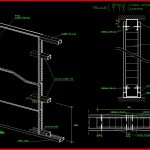 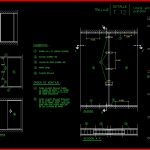 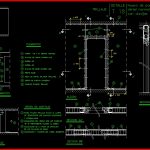 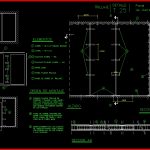 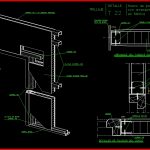 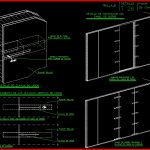 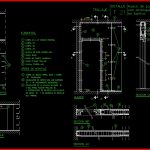 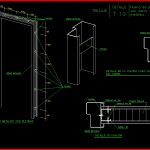 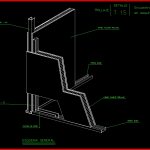 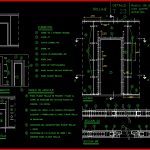 |
| File Type | dwg |
| Materials | |
| Measurement Units | |
| Footprint Area | |
| Building Features | |
| Tags | adobe, autocad, bausystem, construction system, covintec, DETAIL, details, DWG, earth lightened, erde beleuchtet, losacero, panel, pladur, plywood, sperrholz, stahlrahmen, steel framing, système de construction, terre s |
