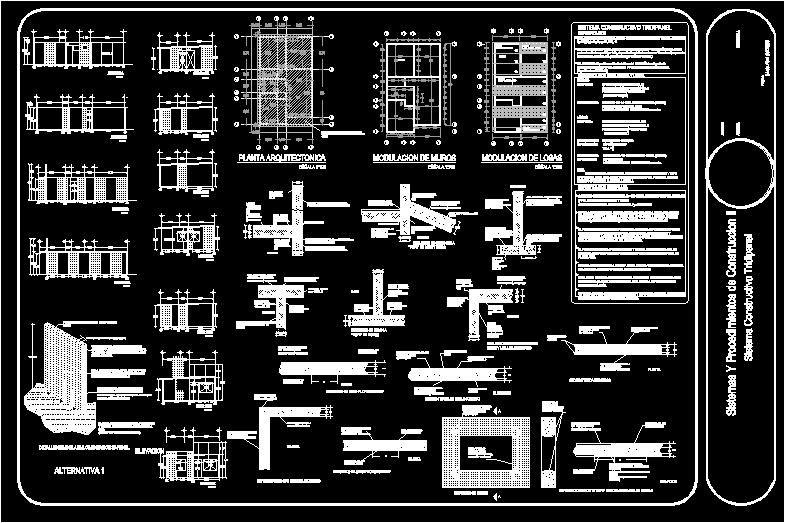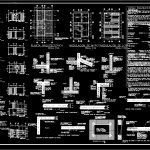ADVERTISEMENT

ADVERTISEMENT
Tridipanel System DWG Detail for AutoCAD
Detail installation Tridipanel system
Drawing labels, details, and other text information extracted from the CAD file (Translated from Spanish):
construction system tridipanel, specification, specification for walls and slabs :, variable, thickness of foundation slab according to structural design based on the study of soil mechanics, dilute polystyrene, elevation, dilute polystyrene colo in case of future construction of pa, plant, reinforcement in intersection of wall and floor slab, stage ii, construction systems and procedures ii, advisor, tridipanel construction system, student, registration, date, modulation of slabs, modulation of walls, architectural plant, reinforcement in connection to, typical section of walls, reinforcement in openings, reinforcement in union corner of walls
Raw text data extracted from CAD file:
| Language | Spanish |
| Drawing Type | Detail |
| Category | Construction Details & Systems |
| Additional Screenshots |
 |
| File Type | dwg |
| Materials | Plastic, Other |
| Measurement Units | Metric |
| Footprint Area | |
| Building Features | |
| Tags | adobe, autocad, bausystem, construction system, covintec, DETAIL, DWG, earth lightened, erde beleuchtet, installation, losacero, plywood, sperrholz, stahlrahmen, steel framing, system, système de construction, terre s, tridipanel |
ADVERTISEMENT
