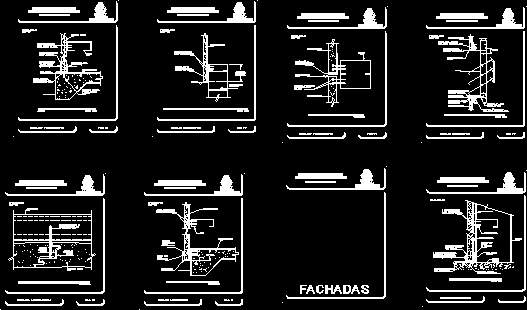
Pre Ensmbled Facades – Multypanel DWG Detail for AutoCAD
Constructive system Multypanel – Anchorage facade details
Drawing labels, details, and other text information extracted from the CAD file (Translated from Spanish):
isometric view, p., constructive details, booths, constructive details, p., booths, mm. long cms., concrete, firm of, caulking with sealant, sikaflex white, all long, self-tapping silver, galvanized with, metal plastic washers, integrated by, sealant sikaflex bco., between lower channel, firm exterior, cms., anchor nail mm., by, Exterior, lower channel, multymuro facade, rivet, mm. mm. long cms., lower, inside, channel, by, rivet, concrete, firm of, floor, facade, multymuro, multymuro, court view, facade indoors, anchor nail mm. mm., prefabricated with insulation, Installation Manual, constructive solutions, there is only one., constructive solutions, prefabricated with insulation, Installation Manual, there is only one., multymuro, exterior facade, constructive solutions, prefabricated with insulation, there is only one., booths, Installation Manual, typical fixation of multymuro facade, plant view, p., constructive details, facades, constructive details, p., facades, court view, finish of facade in firm, the thickness of the panel, self-tapping, long like, polyurethane, foam, exposed, multymuro facade, metallic support, foam, polyurethane, exposed, multymuro facade, cms., firm concrete, inside, lower channel, by, bco., all long, self-tapping piers, equal length, that the thickness of the panel, rivet, sikaflex sealant, support for, caulk, constructive solutions, prefabricated with insulation, Installation Manual, there is only one., prefabricated with insulation, there is only one., constructive solutions, Installation Manual, constructive solutions, prefabricated with insulation, there is only one., facades, Installation Manual, finish of facade in firm, constructive details, facades, that the thickness of the panel, equal length, self-tapping piers, court view, horizontal support, multymuro facade, Installation Manual, constructive solutions, prefabricated with insulation, there is only one., mm. long cms., concrete, firm of, caulking with sealant, sikaflex white, all long, maxiseal self-healing pike, weather with, metal plastic washers, integrated by, sealant sikaflex bco., between lower channel, firm exterior, anchor nail mm., by, Exterior, lower channel, multymuro facade, rivet, column, isometric view, constructive solutions, prefabricated with insulation, Installation Manual, there is only one., multymuro, exterior facade, p., constructive details, facades, constructive details, p., facades, court view, multymuro facade in concrete skirting, mm. long, cms., support for, that the thickness of the panel, equal length, self-tapping piers, white all the way, sikaflex sealant, firm concrete, multymuro facade, firm facade deflection, court view, option, anchor nail mm., view bulletin, self-tapping piers, equal length, that the thickness of the panel, sikaflex sealant, white all the way, botaguas, block skirting, concrete, multymuro facade, lower channel, Exterior, cord of, not technician., from multypanel, cord of, sikaflex white, caulking with sealant, all long, ara
Raw text data extracted from CAD file:
| Language | Spanish |
| Drawing Type | Detail |
| Category | Construction Details & Systems |
| Additional Screenshots |
   |
| File Type | dwg |
| Materials | Concrete, Plastic |
| Measurement Units | |
| Footprint Area | |
| Building Features | |
| Tags | adobe, anchorage, autocad, bausystem, construction system, constructive, covintec, DETAIL, details, DWG, earth lightened, erde beleuchtet, facade, facades, losacero, multypanel, plywood, pre, sperrholz, stahlrahmen, steel framing, system, système de construction, terre s |
