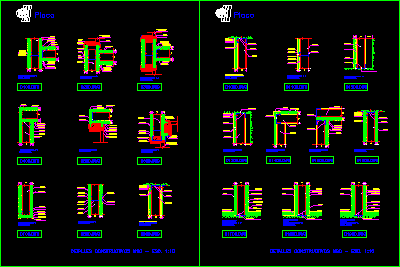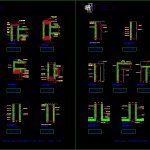
Detail Plaster Carton Plate DWG Detail for AutoCAD
Details union panels – plaster carton ceiling – PLACO
Drawing labels, details, and other text information extracted from the CAD file (Translated from Portuguese):
veneer of brazil, plaster placomix, tape for joints, placostil system, board ba, equal or superior door, trim, wooden, screw, tape for joining, dough, placomix, wood, stop to, db of walls, wood veneer, wood veneer, wood veneer, wood trim, detail of trim along the lining, bolt and bushing, detail of finish next to masonry, detail of finishing next to the floor, protection mechanical, waterproofing, blanket, ceramic, paint, profile, protection, placomix, placomix putty, board tape, board board ba, equal or superior door, wooden frame, screw, tape, putty, wood, frame, to db of walls, hinge, wooden frame, joint tape and, wooden block, wooden frame, corner piece, finishing detail next to ceiling, screw or bit, finishing detail next to masonry, variable, finishing detail next to floor, wet areas and dry areas, protection n mechanics, waterproofing, protection profile, dry areas, wet areas
Raw text data extracted from CAD file:
| Language | Portuguese |
| Drawing Type | Detail |
| Category | Construction Details & Systems |
| Additional Screenshots |
 |
| File Type | dwg |
| Materials | Masonry, Wood, Other |
| Measurement Units | Metric |
| Footprint Area | |
| Building Features | |
| Tags | adobe, autocad, bausystem, ceiling, construction system, covintec, DETAIL, details, DWG, earth lightened, erde beleuchtet, losacero, panels, plaster, plate, plywood, sperrholz, stahlrahmen, steel framing, système de construction, terre s, union |
