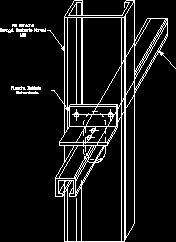ADVERTISEMENT

ADVERTISEMENT
Metalcon Constructive Systems DWG Block for AutoCAD
Shore stabilization
Drawing labels, details, and other text information extracted from the CAD file (Translated from Spanish):
right foot, wall normal amount, auto perforator, for each side, lower floor, element of, Foundation, n.p.t., lower base profile, wall channel, normal, union, melamine, insulating, osb, osb, melamine, volcanite, osb, union in floor partitions in metal profiles, self-drilling, corner meeting, stabilizer, side, right foot, wall normal amount, folded iron, galvanized, right foot stabilization, metalcon profiles, right foot stabilization, details right union solera
Raw text data extracted from CAD file:
| Language | Spanish |
| Drawing Type | Block |
| Category | Construction Details & Systems |
| Additional Screenshots |
 |
| File Type | dwg |
| Materials | |
| Measurement Units | |
| Footprint Area | |
| Building Features | |
| Tags | adobe, autocad, bausystem, block, construction system, constructive, covintec, DWG, earth lightened, erde beleuchtet, losacero, metalcon, plywood, shore, sperrholz, stabilization, stahlrahmen, steel framing, système de construction, systems, terre s |
ADVERTISEMENT
