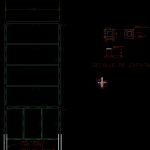
Wall Foundation Detail DWG Detail for AutoCAD
Detail wall foundation Covintec
Drawing labels, details, and other text information extracted from the CAD file (Translated from Spanish):
cms., ipr de, mortar of leveling cms., var cms. in both ways, var., stirrups of cms., shoe detail, cms., foundation detail, mortar, welded Mesh, rods of cms., of alambron de cms., var. from, covintec panel base wall, review, project arq. luis vicente salas ramirez, review ing. cuauhtemoc aramburo arellano, this plane all the conteneido is intellectual property of aramburo s.a. of prohibits any type of total partial reproduction of the content of without previous authorization of aramburo s.a. of c.v., drawing lvsr, resizing of shoes in building, change of type of central hub adjoining hub, flat sheet, revisions, s.a. of c.v., dwg file, workshops aramburo, school andes de mazatlan, date, draft, construction project, Executive Project, signal, Mexico, alert group, mazatlan, builders real estate, without., project data project data:, owner owner, Mexico, builders real estate, andes school, from mazatlan, project project, alert group, web: www.gruasyestructurasaramburo.com, tels. with lines, internal road to the south km. urias, workshops aramburo, s.a. of c.v.
Raw text data extracted from CAD file:
| Language | Spanish |
| Drawing Type | Detail |
| Category | Construction Details & Systems |
| Additional Screenshots |
 |
| File Type | dwg |
| Materials | |
| Measurement Units | |
| Footprint Area | |
| Building Features | |
| Tags | adobe, autocad, bausystem, construction system, covintec, DETAIL, DWG, earth lightened, erde beleuchtet, FOUNDATION, losacero, plywood, sperrholz, stahlrahmen, steel framing, système de construction, terre s, wall |
