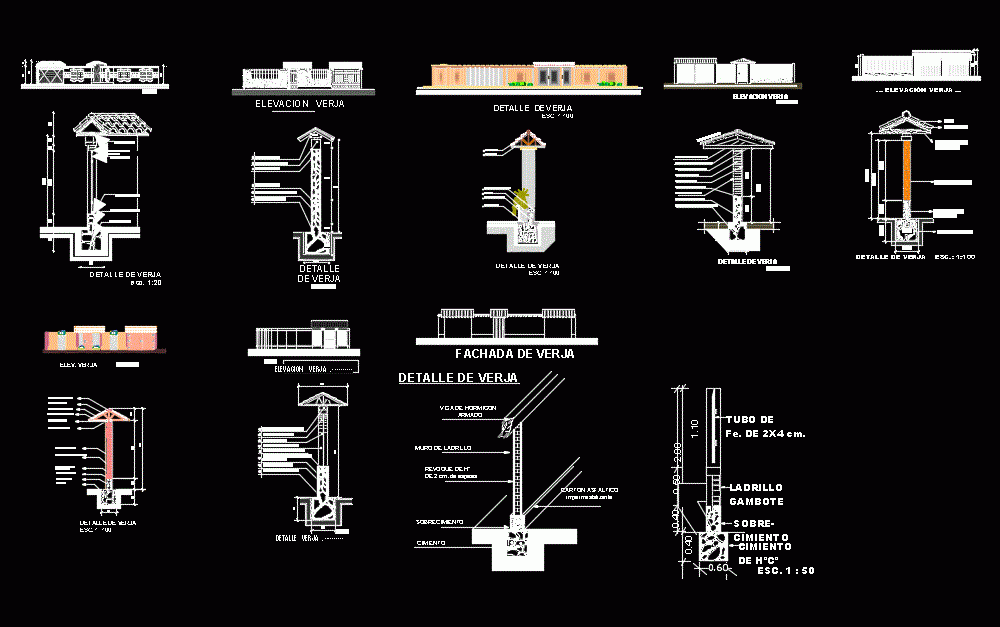
Verja Details DWG Detail for AutoCAD
Details – specifications – sizing – Construction cuts
Drawing labels, details, and other text information extracted from the CAD file (Translated from Spanish):
district:, sub district, draft:, owner, architect, surface relationship, lot surface:, revalidation:, seal of approval, esc., sheet, location map, north, zone:, Apple, lot, stamp college of architects, date:, builded surface:, living space:, length of fence:, low level:, top floor:, floor:, future street, street gualberto villarroel, street ismael cespedes, street demetrio perez, avenue, pzla. of student, pending, Wall, overdrive, foundation of, wooden beam, ribbon, roof tile, asphalt carton, metallic fence, wooden beam, brick masonry, hºcº foundation, hºcº increase, tube of faith cm., elevation gate, esc., fence detail, chained from hua, stone wall, cyclopean overdrive, cycling foundation, stone wall, wooden beam, gate, fence detail, esc:, ceramic tile, ribbon, masonry cut stone, gardener, on foundation of hºcº, hºcº foundation, fence detail, esc:, elev. gate, esc., foundation, overcoming, asphalt carton, wall of lad. gambit, rev. cement mortar, rev. stone slab, detail of fence esc., fastening bolts, wooden truss, wood strip, ceramic tile, ceramic ridge, plaster plaster, elevation gate, esc., fence detail, hollow brick wall, arc aperture, metallic fence, cement plaster, cyclopean overdrive, planter of ferrocement, pre manufactured, cycling foundation, cement plaster, esc., fence facade, elevation gate, esc., Roman tile roof slats of hardwood truss hardwood bricks gambote column layer waterproofing cement mortar on foundation foundation of, fence detail, esc., … lifting gate …, detail of fence gate:, detail of fence esc., reinforced concrete beam, brick wall, waterproofing asphalt carton, overcoming, foundation, plaster of cm. of thickness, fence detail, esc., foundation of, foundation, brick gambote
Raw text data extracted from CAD file:
| Language | Spanish |
| Drawing Type | Detail |
| Category | Construction Details & Systems |
| Additional Screenshots |
 |
| File Type | dwg |
| Materials | Concrete, Masonry, Wood |
| Measurement Units | |
| Footprint Area | |
| Building Features | Garden / Park |
| Tags | autocad, block, brick walls, construction, constructive details, cuts, DETAIL, details, DWG, fence, fencing, mur de briques, panel, parede de tijolos, partition wall, sizing, specifications, vertical, ziegelmauer |
