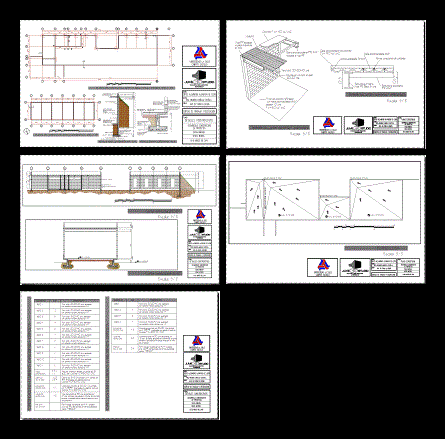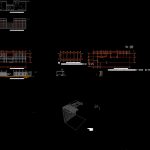
Plant And Details Cimentacion DWG Detail for AutoCAD
Cimentacion plant of a building of 1 floor surrounded by sloping green walls.
Drawing labels, details, and other text information extracted from the CAD file (Translated from Spanish):
specifications building elements, flat slab, scale:, structural cutting, scale:, structural cutting, scale:, scale:, welded ipr beam, embedded board, in wall, the seal, concrete, secondary structure ptr, ipr welded beam, block cms wall, reinforced concrete column, cms., reinforced concrete firm, with welded mesh, thickness cms., ternium ribbed blade, welded Mesh, shear connecter bolts, concrete compression layer, primary structure, beam ipr base cms, secondary structure, ptr, scale:, access, area of work together, work area, individual, reading area, area decubiculos, Rest area, recreation area, exhibition area, n.p.t. mts, mts, n.p.t. mts, warehouse, office promotion, access, n.p.t. mts, mts, n.p.t. mts, mts, access, n.p.t. mts, mts, exhibition area, of paintings, graphic scale, north, floor plan of common area studio esc, graphic scale, foundation plant recreational building esc, north, graphic scale, l.t., l.t., la salle university, campus saltillo, architectural design visualization, constructive development, indicated scale, dimensions: meters, flat:, constructive details, March, recreation work building, design:, diego alejandro alvarado de león, revised:, arq. ricardo, drawing:, juve studio design, of projects, cms coating., concrete column, armed with vrs del, tied with stirrups, of annealed wire, cms., dipstick, natural terrain, compacted earth, a thickness cms., firm concrete, niche made on site, of gravel., concrete template, thickness cms., thick shoe cms, armed with rod, concrete, cms., silletas cms, compacted earth an, thickness cms., firm concrete, reinforced with welded mesh, with polished finish., given concrete f’c, armed with vrs, measures: cms., graphic scale, compacted earth, a mts., natural terrain, concrete template, thickness cms., concrete cycle, stone ball, lock league of cms, concrete, armed with vrs. of the, with stirrups cms., retaining wall reinforced with rod, of the, ground inherte compacted a, graphic scale, l.t., l.t., total height, Create alert, block cms., seated with cement mortar sand, prop., mocheta, primary structure beam, secondary structure, la salle university, campus saltillo, architectural design visualization, constructive development, indicated scale, dimensions: meters, flat:, structural plan, March, recreation work building, design:, diego alejandro alvarado de león, revised:, arq. ricardo, drawing:, juve studio design, of projects, element, axis, description, Wall, block cms wall seated, mortar, Wall, block cms wall seated, mortar, Wall, block cms wall seated, mortar, Wall, block cms wall seated, mortar, Wall, block cms wall seated, mortar, Wall, block cms wall seated, mortar, Wall, block cms wall seated, mortar, Wall, block cms wall seated, mortar, Wall, block cms wall seated, with one hundred
Raw text data extracted from CAD file:
| Language | Spanish |
| Drawing Type | Detail |
| Category | Construction Details & Systems |
| Additional Screenshots |
 |
| File Type | dwg |
| Materials | Concrete |
| Measurement Units | |
| Footprint Area | |
| Building Features | |
| Tags | autocad, base, building, castles, cimentacion, DETAIL, details, DWG, floor, FOUNDATION, foundations, fundament, green, plant, shoe, sloping, specifications, walls |
