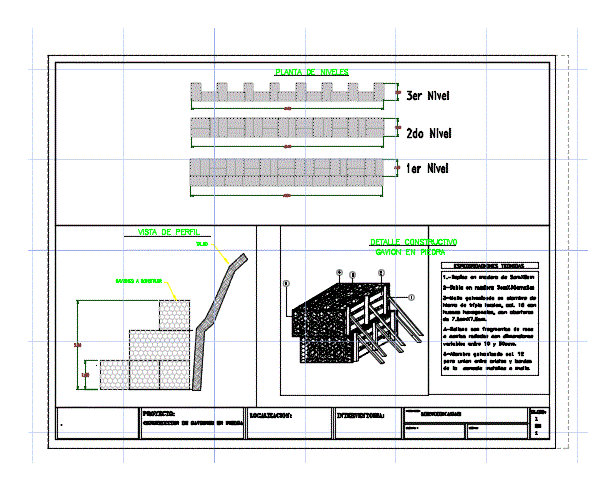
Gabions DWG Detail for AutoCAD
Details – specification – sizing – Construction cuts
Drawing labels, details, and other text information extracted from the CAD file (Translated from Spanish):
architecture, kitchen, balcony, main, alcove, floor, project:, address:, scale:, date:, Jorge augusto orduz rodriguez, plans, autocad, flat number:, drawing:, first floor, contains:, owner:, arch . proyectista:, vº bº municipal planning:, architect, neighborhood los almendros, housing and commerce, yopal – casanare, first floor, second floor, second floor, local, patio, terrace, plant terrace, vacuum, dining room, room, beam channel in particular, trestle, roof tile, hall, floor, roofs, roofing plant, bathroom, living room, cut a – a, longitudinal, facade, areas, main facade, ac tile roof, facade with finishing , total area of the lot, total built area, free area, table of areas, foundations, foundation plant, mezzanine, facing line, ci, terrace mezzanine floor, roof tile roof, wall, proy. cover, false ceiling, concrete beam, metal railing, mezzanine detail, solid slab, cutting column, proy. terrace plate, detail grille mezzanine, details, construction, section column, mooring beam, exploded bleachers, mechanical belt., or straight sections that change the behavior, the width of the beam, should not be clear, its inclination immediately finish , in the supports, detail channel girder, beam in concrete, cylinder head tape, deck, cylinder head detail, electrowelded mesh, detail subfloor plate, compacted granular subbase, belt isometrics, metal strap, location, dry pipe, direction :, new housing, type two-family, flat, digitize, architect :, owner :, contains :, cut aa, de., indicated, scale :, victor l. pinto, girder channel, truss in iron, covered in ac, trestle ac, clothes, dining room, longitudinal cut, carlos arturo loyal, box, inspec., b.all, walkway, road, zv., the municipality of yopal, and valuation, secretary of planning, department of casanare, b.all., variable, detail foundation, base foundation, waterproofing, polyethylene, recebo, or hollow block, finished floor, poor plate, brick wall, mortar stick, pañete, foundation beam, beam lintel, beam tape, wall in, block, variable, hollow block, or cassette, detail of mezzanine plate, electrowelded mesh, concrete, column, detail of footings, columns and beams, in both directions, compacted recebo, shoe, column type, column detail, column cut, shoe detail and, floor, beam vscc, vr beam, stair detail, mooring beam, shoe plant, beam – crown, no esc., foundation, and column, cyclopean, garage , digitalizo:, two-family dwelling, mp nº, plant gral., legalization, drafting architecture and engineering, victor luis pinto, covers, construction, details, electrowelded mesh, block stoneware, metal profile, cold formed metal, characteristics of the metal profile, characteristics of the easy plate, in both directions, characteristics of the block, classification, block weight, application, performance, weight per unit, material, dimensions, load capacity, water absorption, applied standards, maximum load, and concrete walls, type ph, system placafacil, lightening of plates, clay, maximum light between supports, thickness walls, fy., weight, thickness, living load of design, applied standards, typical cut of the plate, lateral, facade, locali. c, areas, a-cut, channel beam, general floor first floor, general floor second floor, general floor plan, main facade, side facade, aa cut, ac roof, metal truss, wall and paint, plated wall, staircase in particular, handrail, pool, lot area, first floor area, second floor area, built area, covered, c. areas, façade p., aa, court, first floor plant, second floor plant, roof plant, bifamiliar, housing type, digitize:, plant, yopal – cssanare, janeth shirley rosemary, area lot, free area, trinico, ban , ext., window in anodized aluminum, bb, int., fixed and sliding ships, fixed and two sliding ships, tilting ship, fixed and four sliding ships, window and doors in anodized aluminum, architecture and engineering drafts, maira. a, yopal – casanare, single family, planata second floor, maira a., plant floor, covered floor, w.c, second floor, acc. alcoves, zinc tile, metal truss, sliding door, laminated door, lightened plate, cut aa, duck, deposit, insp box, foundations and drains, beam, beam ladder, plate, or base, stair detail, area lot according to construction, total construction, current lot area, common room, ac tile, laminated door, concrete column, wooden door, laminated window, type beam, black water, mezzanine floor, foundation and drainage plant, cut aa, details const., mezzanine floor, third floor area, maira a, floor third floor, facade p., c, areas, floor, beam vaf, brick, staircase, projection, maira .a, const
Raw text data extracted from CAD file:
| Language | Spanish |
| Drawing Type | Detail |
| Category | Construction Details & Systems |
| Additional Screenshots | |
| File Type | dwg |
| Materials | Aluminum, Concrete, Wood, Other |
| Measurement Units | Metric |
| Footprint Area | |
| Building Features | Deck / Patio, Pool, Garage |
| Tags | autocad, block, construction, constructive details, containment, cuts, DETAIL, details, DWG, mur de pierre, panel, parede de pedra, partition wall, sizing, specification, steinmauer, stone walls |
