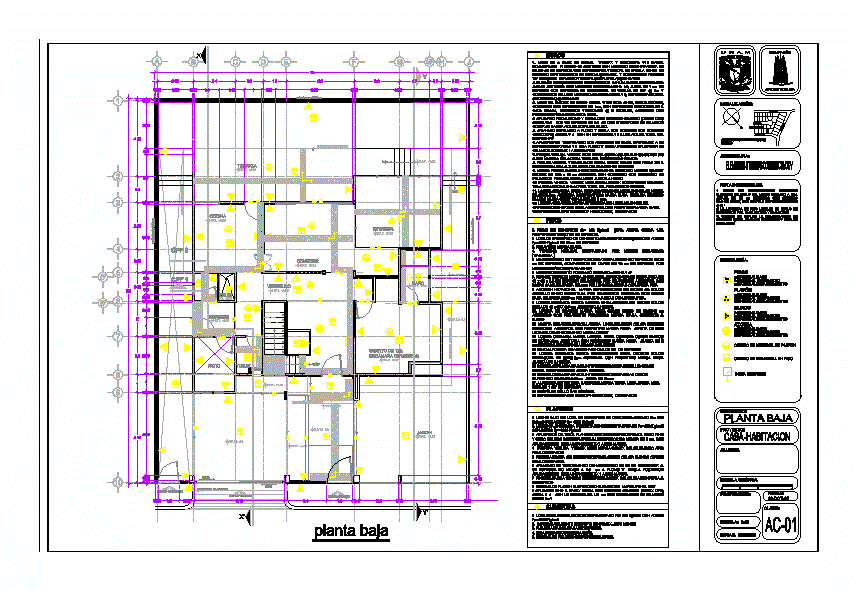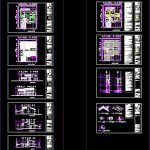
Map Finishes – House Room DWG Block for AutoCAD
MAP OF FINISHES IN WALLS; CEILING AND FLOORS
Drawing labels, details, and other text information extracted from the CAD file (Translated from Spanish):
finished, low level, roof projection, run, roof projection, double height vacuum, bedroom, n.p.t., dome, kitchen, dinning room, lobby, toilet, service, toilet, goes up, roof projection, yard, roof projection, Main access, vehicular access, service access, low, n.p.t., garden, n.p.t., terrace, n.p.t., stay, n.p.t., TV room. nm., roof projection, run, n.p.t., closeness, low, n.p.t., closeness, pending, run, low level, architecture, constructional system elements, fagot, or. n. to., subject:, closed peas, section volcanoes xxi, big streets, circuits, seccionlcaneste manzanamascoyoc, morelos, location:, General notes:, all the ceramic coverings will have a base of the same finish a height of cm seated with white cement with chafaln in upper part the carpet in floor will take a zoclo of encino with pija for wood clavacote. when the nomenclature is duplicated it is understood that the final intermediate finish is itself., content:, draft:, student:, teachers:, scale:, key:, graphic scale, first level plant, architecture, constructional system elements, fagot, or. n. to., subject:, closed peas, section volcanoes xxi, big streets, circuits, seccionlcaneste manzanamascoyoc, morelos, location:, General notes:, for no reason whatsoever should be modified in this plan except for the written permission of the designer. this flat will be used exclusively as architectural as it gives in the flat foot it is responsibility of the contractor to give it another use. all levels levels are given in meters. all levels must be checked before any work is done. in case of discrepancies between the drawing the quotas govern., content:, draft:, student:, scale:, key:, graphic scale, first level plant, assembly plant, architecture, constructional system elements, fagot, or. n. to., subject:, closed peas, section volcanoes xxi, big streets, circuits, seccionlcaneste manzanamascoyoc, morelos, location:, General notes:, for no reason whatsoever should be modified in this plan except for the written permission of the designer. this flat will be used exclusively as architectural as it gives in the flat foot it is responsibility of the contractor to give it another use. all levels levels are given in meters. all levels must be checked before any work is done. in case of discrepancies between the drawing the quotas govern., content:, draft:, student:, scale:, key:, graphic scale, roof plant, dimensions: meters, teachers:, date:, base material, b.material, c.material coating, base material, b.material, c.material coating, base material, b.material, c.material coating, ceiling lamp, floors, walls, base material, b.material, c.material coating, rooftop, symbology:, change of material in ceiling, change of material in floor, start cutting, roof projection, bath, n.p.t., n.p.t., n.l.b.p.
Raw text data extracted from CAD file:
| Language | Spanish |
| Drawing Type | Block |
| Category | Construction Details & Systems |
| Additional Screenshots |
 |
| File Type | dwg |
| Materials | Wood, Other |
| Measurement Units | |
| Footprint Area | |
| Building Features | Deck / Patio, Garden / Park |
| Tags | autocad, block, ceiling, construction details section, cut construction details, cutting, details, DWG, finishes, finishing, floors, house, map, room, walls |
