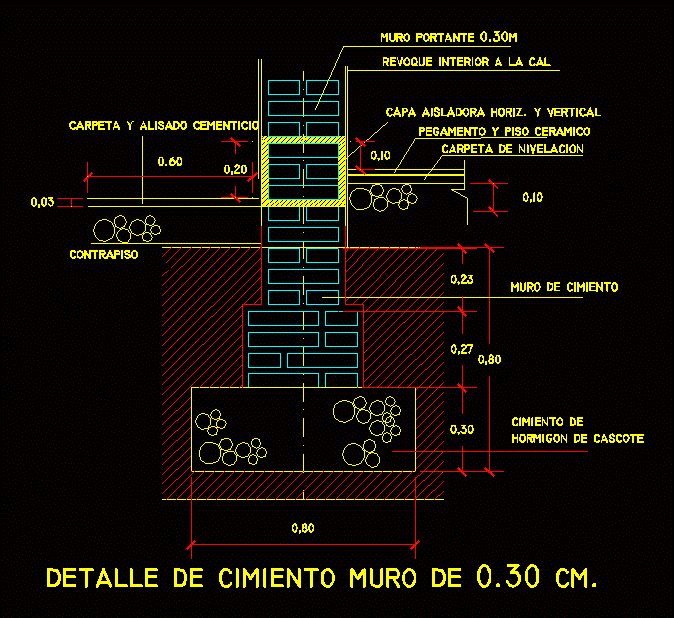
Detail Of Foundation DWG Detail for AutoCAD
DETAIL OF A concrete foundation rubble FOR WALL THICKNESS 0.30 MTS
Drawing labels, details, and other text information extracted from the CAD file (Translated from Spanish):
prototype school two classrooms, detail, work:, Location:, flat:, project: arq. hector bravo, director gral. arq. victor hernán salomón, plan no, date: november, scale:, m. m. or. alberto molina areal, ministry of education science technology undersecretary of school infrastructure school architecture direction, d. to. and., arq. daniel diaz, drawing: arq. adrián agüero trotta, subsecretary school infrastructure, prototype school two classrooms, detail aljibe, work:, Location:, flat:, project: arq. hector bravo, director gral. arq. victor hernán salomón, plan no, date: november, scale:, m. m. or. alberto molina areal, ministry of education science technology undersecretary of school infrastructure school architecture direction, d. to. and., arq. daniel diaz, drawing: m.m.o. Jose M. guzman m.m.o. ricardo m. mansion, subsecretary school infrastructure, smooth cementitious folder, supporting wall, plaster interior lime, ceramic floor glue, concrete foundation of cascote, foundation wall, leveling folder, insulating layer horiz. vertical, detail of foundation wall of cm., underfloor
Raw text data extracted from CAD file:
| Language | Spanish |
| Drawing Type | Detail |
| Category | Construction Details & Systems |
| Additional Screenshots |
 |
| File Type | dwg |
| Materials | Concrete |
| Measurement Units | |
| Footprint Area | |
| Building Features | |
| Tags | autocad, base, concrete, DETAIL, detail foundations, DWG, FOUNDATION, foundations, foundations detail, fundament, mts, thickness, wall |
