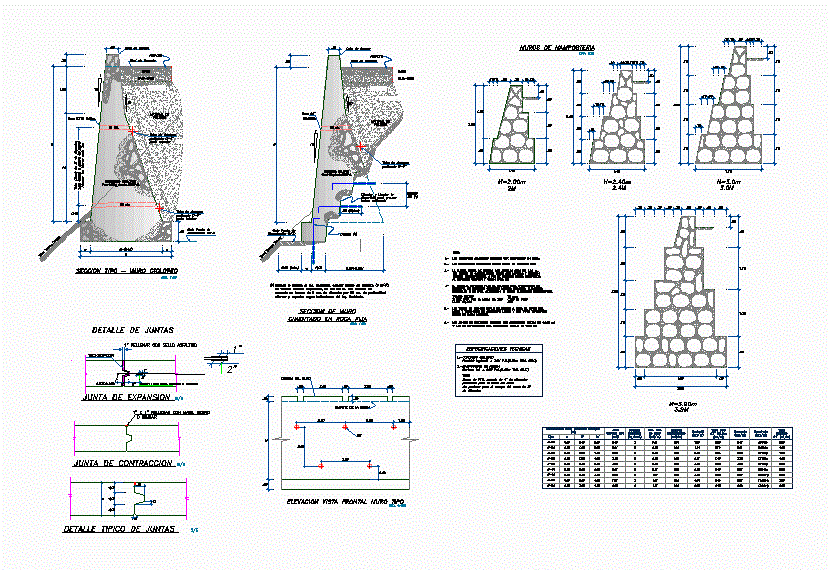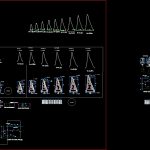
Wall Cyclopean – DWG Block for AutoCAD
WALL cyclopean –
Drawing labels, details, and other text information extracted from the CAD file (Translated from Spanish):
government, del, work of Peruvians, peru, section ii:, project:, rehabilitation and improvement, of the road ollantaytambo – quillabamba – kiteni, perforated for the heel of the wall, technical specifications, diameter, tube, concrete cyclopean, elevation view frontal type wall, slope of the berm, section type – cyclopean wall, grade level, crown level, natural terrain slope, sub-base, base, foundation depth cfc, asphalt, material, filling, crown of the wall, will be metallic mesh, unstable or easily altered, or other harmful elements., Liquid limit, construction joints must be rough and will have outstanding stones, in order to obtain good adhesion, wall and end in openings and their openings terminals, quarries, should not contain organic matter, elements, note :, chisel and clean the surface to provide good adherecia, alternating and spacing according to indications of ing. resident., cemented in fixed rock, section of wall, dimensions cyclopean concrete wall, type, polystyrene joints, stone masonry, masonry wall, masonry walls, in walls with sewer, cold seal, detail of protection nail, board contraction, expansion joint, typical detail of joints, or similar, tecknopoor, lining d with tarred or greased paper, bottom, top, – the expansion joints will have a maximum separation, free. the end caps of the tube will be made of wire, of the wall of support and will end in openings, resident will make a special design., pressure in the base indicated in the table, the engineer, outstanding stones in order to provide good adherence, indicate otherwise , general notes:, with the following setting, – exposed surfaces should have a smooth finish, design data, type -a- angle overload, ac type, section area, pressure, base, cyclopean, concrete, metered , surface, formwork, – the sealant of the expansion joints will be of, black massil or similar., Detail of joints
Raw text data extracted from CAD file:
| Language | Spanish |
| Drawing Type | Block |
| Category | Construction Details & Systems |
| Additional Screenshots |
 |
| File Type | dwg |
| Materials | Concrete, Masonry, Other |
| Measurement Units | Metric |
| Footprint Area | |
| Building Features | |
| Tags | autocad, block, constructive details, cyclopean, DWG, mur de pierre, panel, parede de pedra, partition wall, steinmauer, stone walls, wall |
