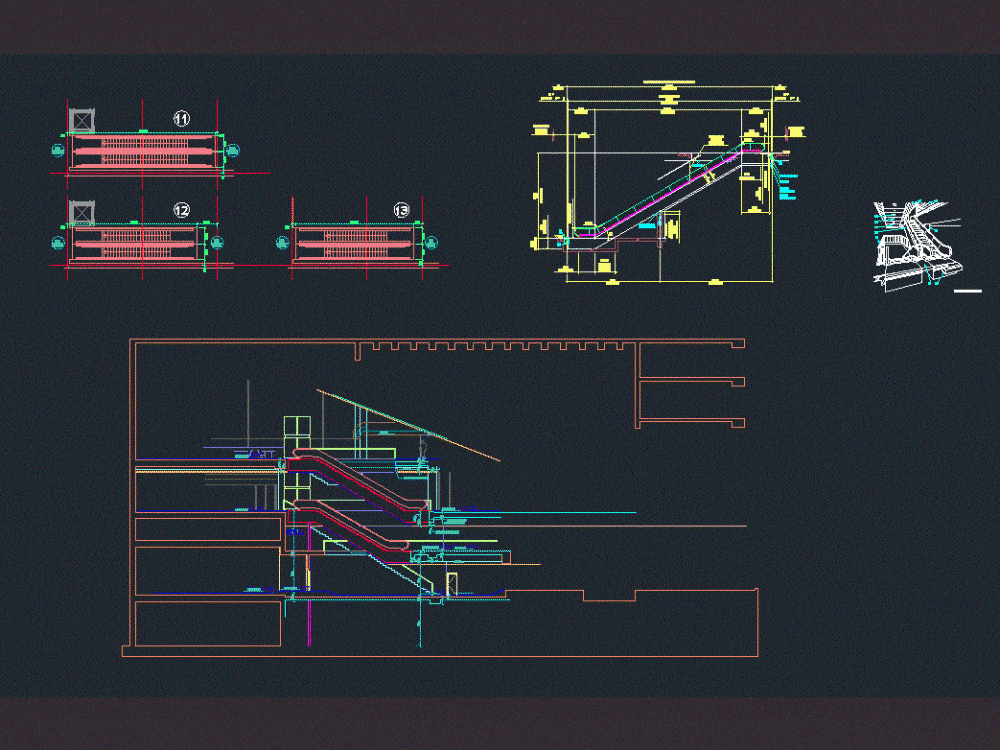ADVERTISEMENT

ADVERTISEMENT
Mechanic Stairs DWG Block for AutoCAD
Escalators – Plants – Cortes – axonometric
Drawing labels, details, and other text information extracted from the CAD file:
f.l., f.l., wiring inlet, truss, outer sheathing panel, opening, intermediate support beam, of intermediate support, ceiling, length, between support beams, scale, rise, truss length, distance between support beams, ffl, ffl, ffl, storage, stor., drop beam with, grille openings, smoke curtain, ffl
Raw text data extracted from CAD file:
| Language | English |
| Drawing Type | Block |
| Category | Construction Details & Systems |
| Additional Screenshots |
 |
| File Type | dwg |
| Materials | |
| Measurement Units | |
| Footprint Area | |
| Building Features | Escalator |
| Tags | autocad, axonometric, block, construction details section, cortes, cut construction details, DWG, escalators, mechanic, plants, stairs |
ADVERTISEMENT
