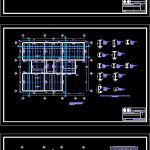
Structural Plants DWG Block for AutoCAD
Structuring plants for a two-story building based beams IPR; joist girders and steel columns. Plant structuring hinged sliding roof slab plant cover and structuring mezzanine slab based losacero with description sheet; welded mesh and structural concrete.
Drawing labels, details, and other text information extracted from the CAD file (Translated from Spanish):
ipr mm, ipr mm, ipr mm, ipr mm, ipr mm, ipr mm, ipr mm, ipr mm, ipr mm, ipr mm, ipr mm, ipr mm, ipr mm, polin mm, stairway cube, roof structure lam. galv. caliber, solid concrete flooring plant, mezzanine floor plan, esc:, steel structures, flat, san nicolas of the new lion, alere flammam, veritas, roofing plant, esc:, steel structures, flat, alere flammam, veritas, tube of, tube of, tube of, tube of, tube of, thicknesses properties of beams mooring beams trabes, polynesian, thicknesses properties of beams mooring beams trabes, mezzanine floor plan, esc:, steel structures, alere flammam, veritas, stairway cube, tube of, welded steel, galvanized steel section, structural, tube of, of structure joist system slab of mezzanine esc., element, table of quantification of materials system joist losacero mezzanine, designation, unit weight, mts length, quantity pzas, total weight kg, lam. galv., vol. concrete, welded Mesh, imsa, of slab, thickness slab cms, of slab, roll, vol. concrete, rolls, galvanized mezzanine, galv laminate properties table. mezzanine, lime. imsa, galvanized steel section, tube of, polynesian, ternium thickness caliber, of Union
Raw text data extracted from CAD file:
| Language | Spanish |
| Drawing Type | Block |
| Category | Construction Details & Systems |
| Additional Screenshots |
 |
| File Type | dwg |
| Materials | Concrete, Steel |
| Measurement Units | |
| Footprint Area | |
| Building Features | |
| Tags | autocad, based, beams, block, building, DWG, girders, ipr, joist, losacero, plants, stahlrahmen, stahlträger, steel, steel beam, steel frame, story, structural, structure en acier, structuring |
