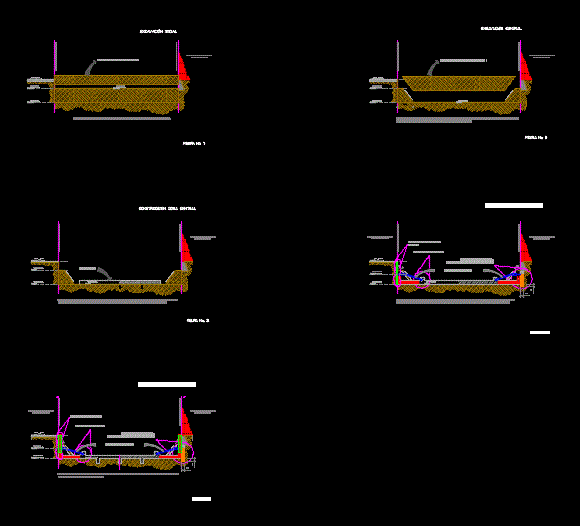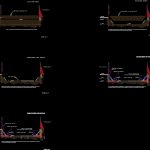
Re Foundation In Boundary DWG Block for AutoCAD
5 STEPS RECIMENTAR the boundary AS TO MAKE THE DRAWER FOUNDATION.
Drawing labels, details, and other text information extracted from the CAD file (Translated from Spanish):
figure no., of the property, with structure, of the property, step will be made an initial of depth in the whole of the property., first cm, of the property, with structure, of the property, the central will be excavated in two stages to leave a sidewalk of width a perimeter slope until reaching the level of maximum excavation, of the, of the property, with structure, of the property, realized the one of the plant until arriving at the level of being constructed part of the bottom slab to start with the system of punching for the one of the, background, initial excavation, figure no., central excavation, figure no., construction central area, of the property, with, with structure, of the property, once the repellado has been carried out in adjoining areas with the wall being built in the vicinity where the dies are placed, continue with the bottom slab., concrete, berma mod., with cm mortar, with reinforced concrete chain, metallic, figure no., positioning of struts, of the property, with, with structure, of the property, finished the stamping of the finished ones to construct the walls of accompaniment to finish with the construction of the foundation drawer., with reinforced concrete chain, concrete, berma mod., wall, metallic, figure no., perimetral foundation
Raw text data extracted from CAD file:
| Language | Spanish |
| Drawing Type | Block |
| Category | Construction Details & Systems |
| Additional Screenshots |
 |
| File Type | dwg |
| Materials | Concrete |
| Measurement Units | |
| Footprint Area | |
| Building Features | |
| Tags | autocad, base, block, boundary, drawer, DWG, FOUNDATION, foundations, fundament, steps |
