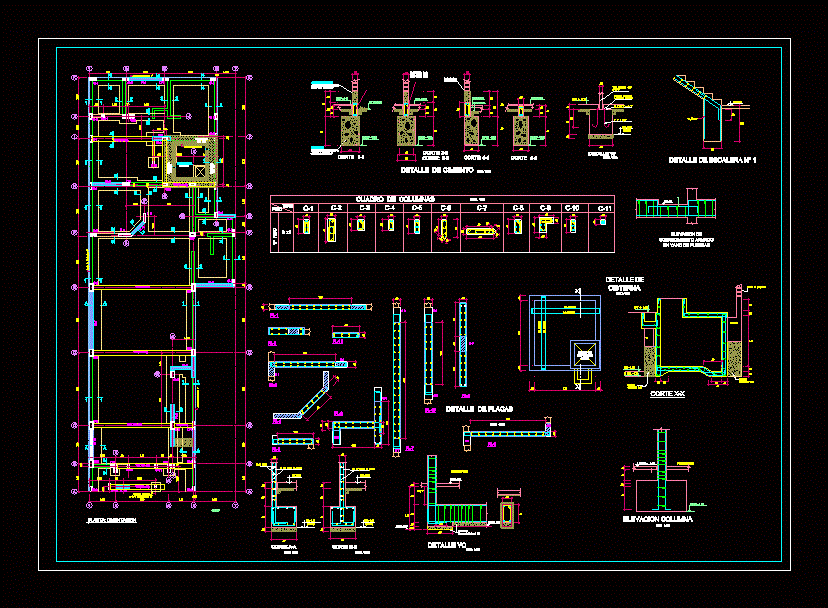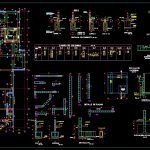
Foundation Plan DWG Plan for AutoCAD
Foundation plan of a house which consists of various details of foundations
Drawing labels, details, and other text information extracted from the CAD file (Translated from Spanish):
n.p.t., column elevation, first floor, esc., n.f.p., concrete cement, e.g. maximum, concrete cement, p.m. maximum, overcoming, foundation, n.t.n., lateral cm., seismic seal, foundation detail, esc:, cut:, n.t.n., cut:, plant: foundation, dilatation meeting, metalic see details, tank, nfc, nfc, cut, øs see plate plant, esc., cut, esc., cut, concrete filling, ownership limit, foundation, npt, detail of, duct of, inspection, column table, kind, esc., floor, cistern wall, plate detail, esc:, detail, esc., metallic pipe, npt, elevation of, in vain of doors, first floor, esc., n.exc, detail you, flooring: poor concrete, n.exc, nfp, armed uprising, nfc, concrete filling, øs see plate plant, tank, esc:, fº cº, metal iron, welded hooks, npt, stairway detail #
Raw text data extracted from CAD file:
| Language | Spanish |
| Drawing Type | Plan |
| Category | Construction Details & Systems |
| Additional Screenshots |
 |
| File Type | dwg |
| Materials | Concrete |
| Measurement Units | |
| Footprint Area | |
| Building Features | |
| Tags | autocad, base, consists, detail foundations, details, DWG, FOUNDATION, foundations, foundations detail, fundament, house, plan |
